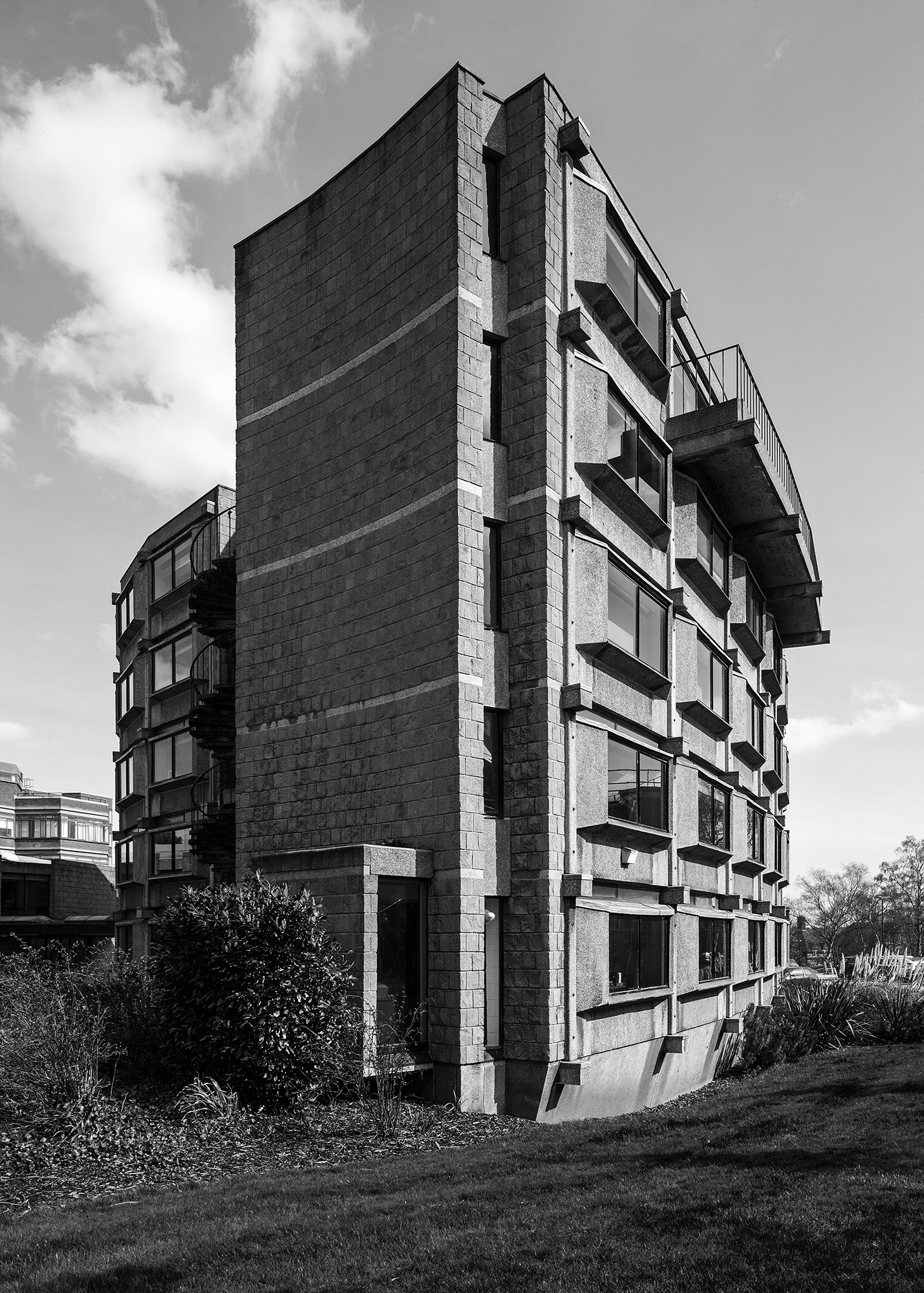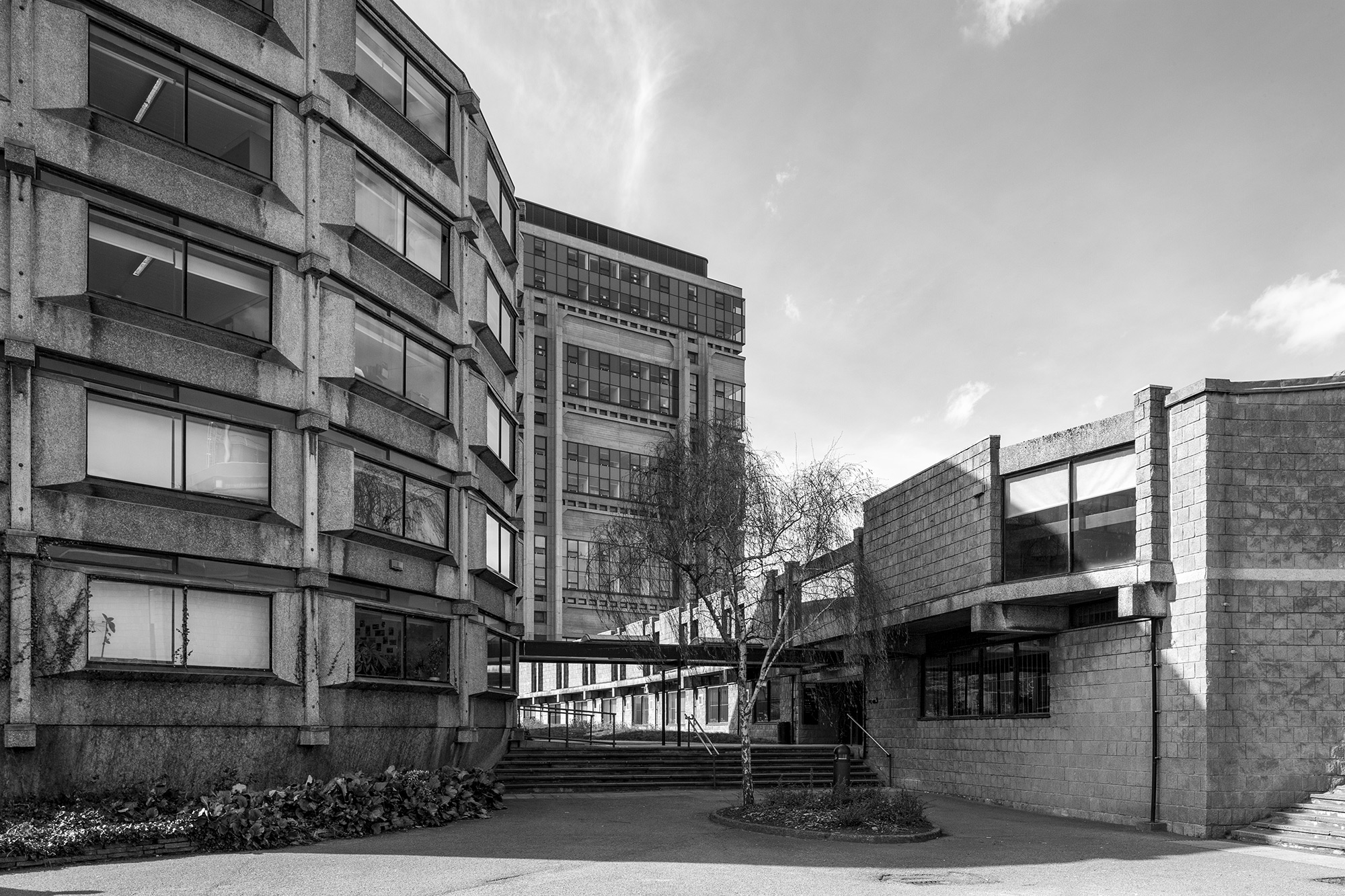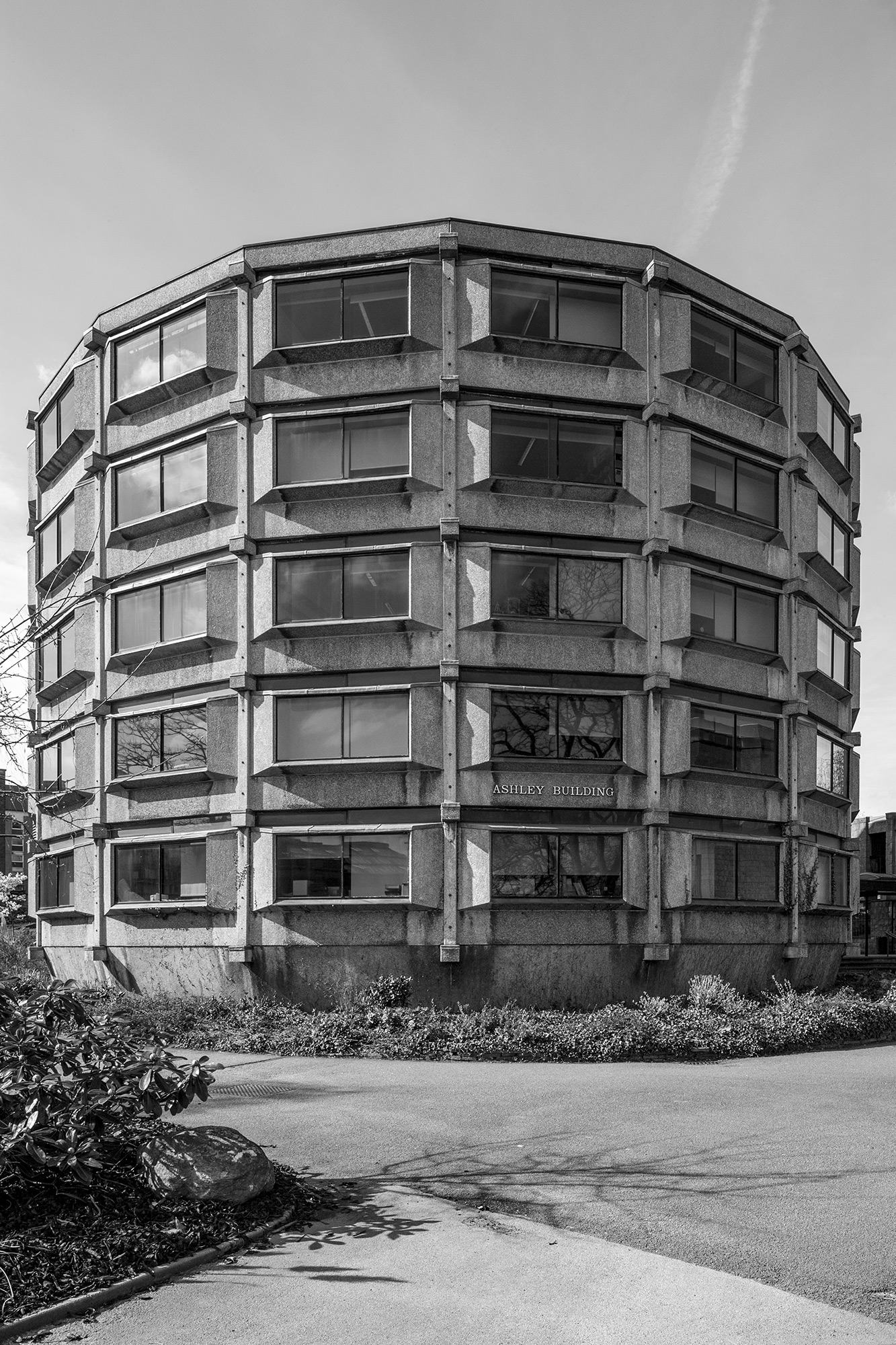Howell, Killick, Partridge and Amis
University of Birmingham
1961-64
The Ashley Building by Howell, Killick, Partridge and Amis. Reinforced concrete frame to taller block, with pre-cast concrete and concrete blocks; flat roof. Tower block of concrete blocks with low pitched lead-covered roof. Low, slightly curved two-storey lecture room block, and linked to this a five-storey block containing tutors’ offices, which is of spiral form and encloses a central covered, top-lit atrium with a staircase winding upwards around its outer perimeter. Low block with vertical strip windows and panels of wall between, which rise upwards to form a broken parapet. Taller block has an individual, 2-light window to each room, each with canted sides, forming an oriel. Expressed beam-ends at ceiling level between rooms.
Sherban Cantacuzino, Howell, Killick, Partridge and Amis.
Listed: Grade II


