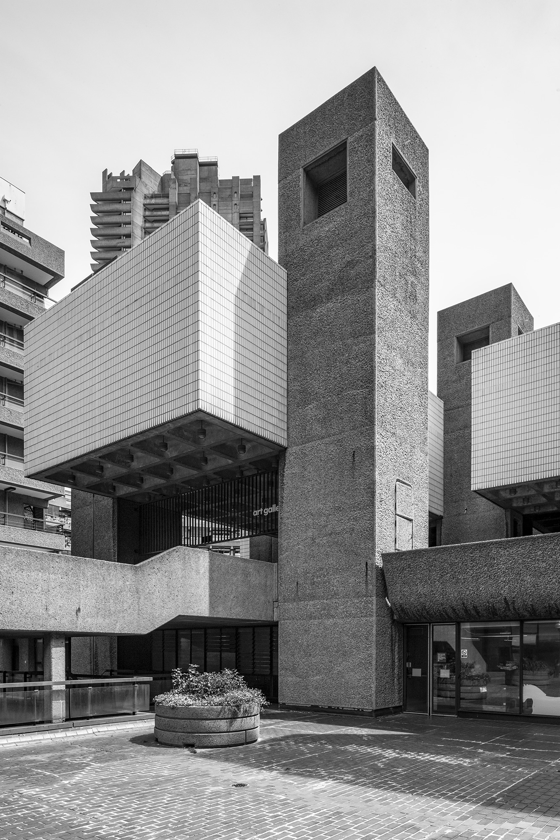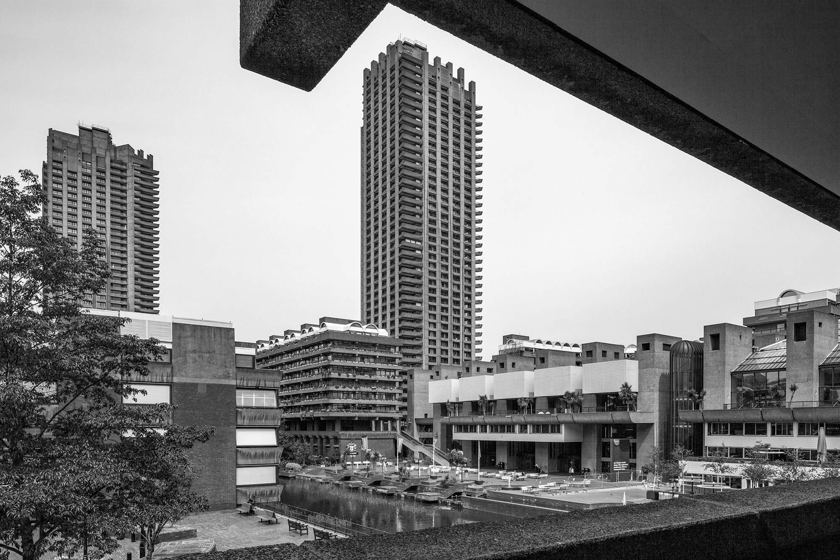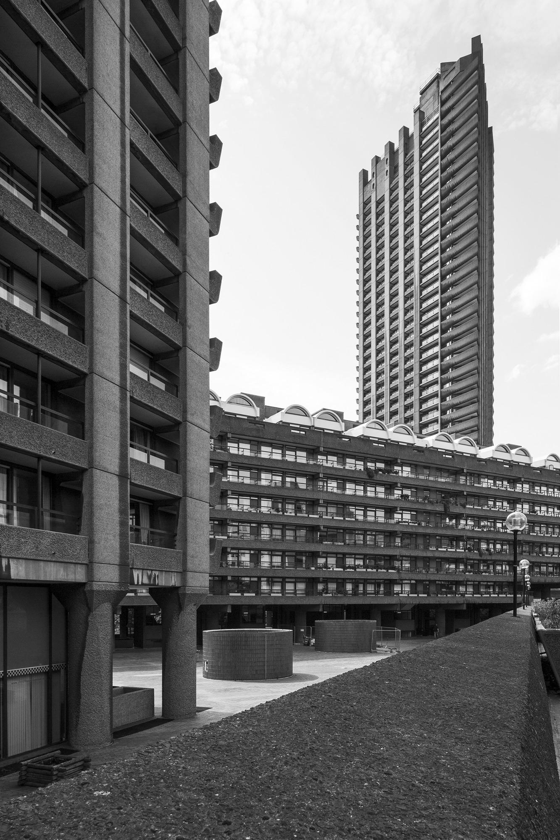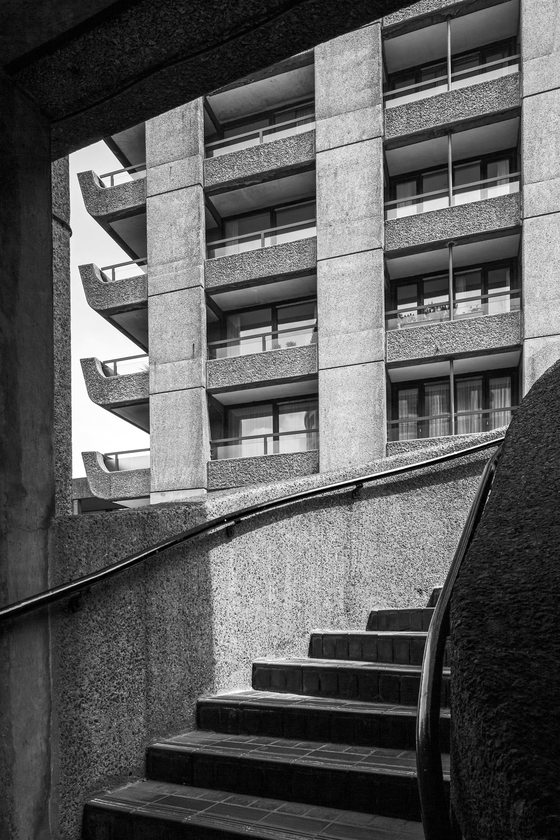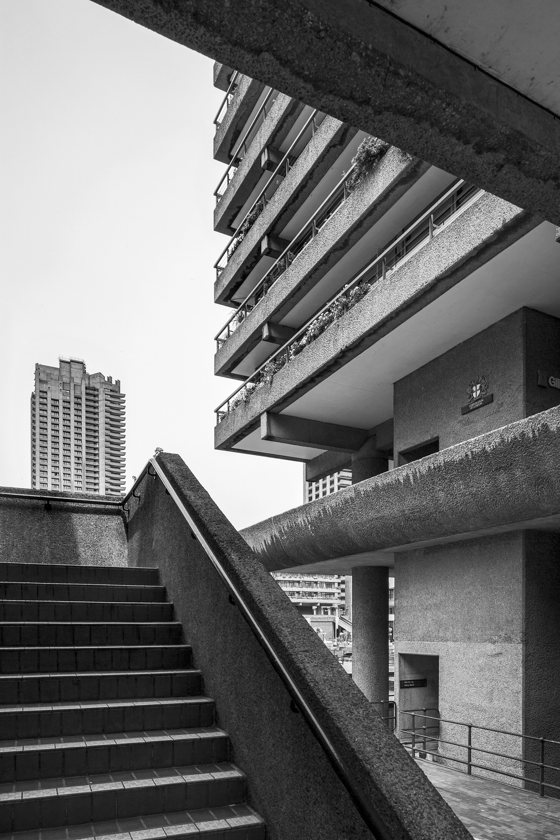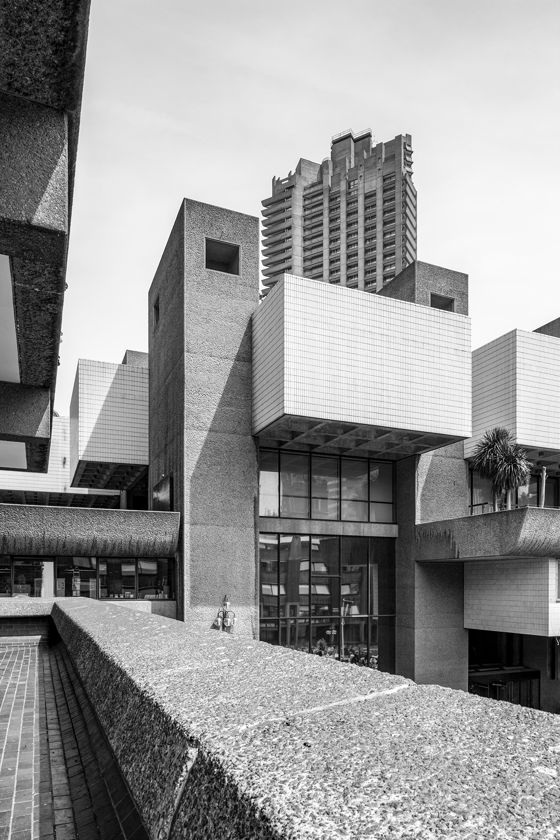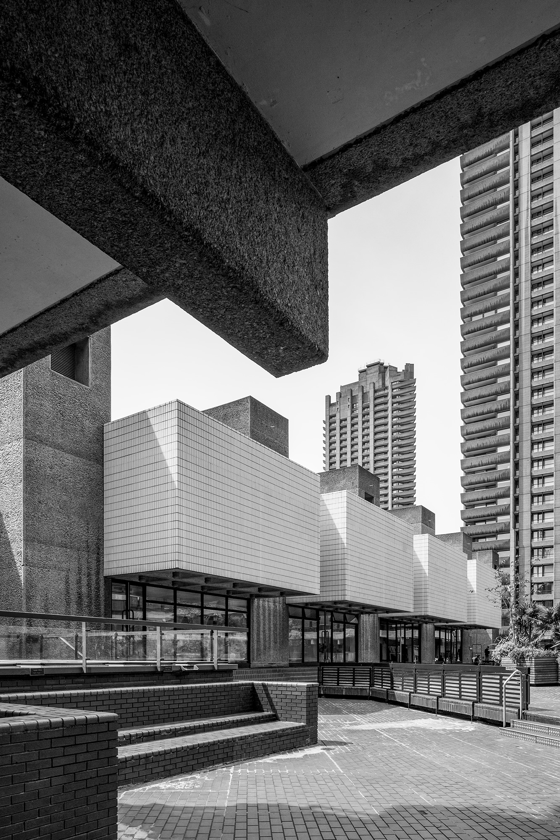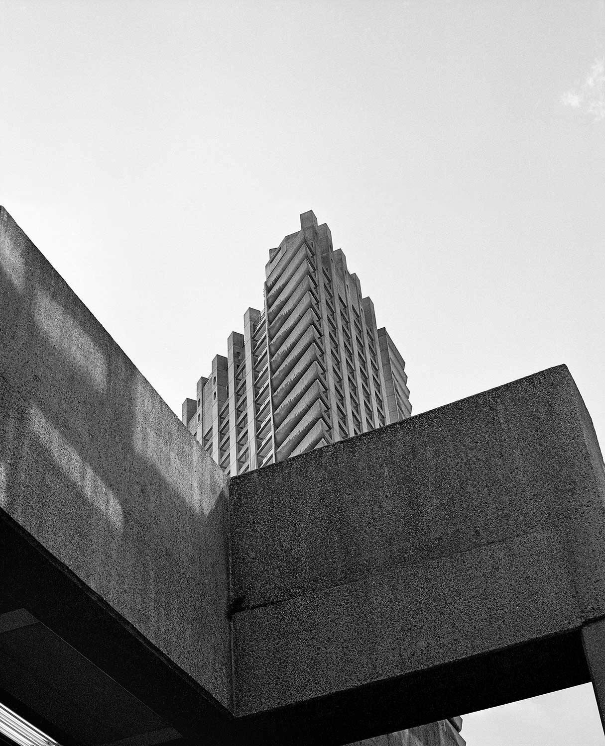Chamberlin Powell and Bon
City of London
1962-82
Barbican, Silk Street, City of London EC2. Designed by Chamberlin, Powell and Bon for the Corporation of the City of London. Built 1962–82.
The tough, heavily textured and robust finishes are a continuation of the themes initially developed at Crescent House on the Golden Lane Estate. Indeed, the concepts first explored by Chamberlin, Powell and Bon at Golden Lane find full expression at the Barbican – themes of formality and landscape, separation of pedestrians and vehicles, and the demarcation of public and private space. The length of time which passed between planning and completion of the vast and hugely ambitious Barbican, designed to provide dwellings for 6,500 people, meant that perhaps inevitably it was out of stylistic favour on completion. It was seen as overbearing, isolated by confused walkways and way-finding, and unnervingly empty. The opening of the Arts Centre in 1982 changed this perception and brought new crowds and audiences to this now hugely popular London landmark.
Listed: Grade II
