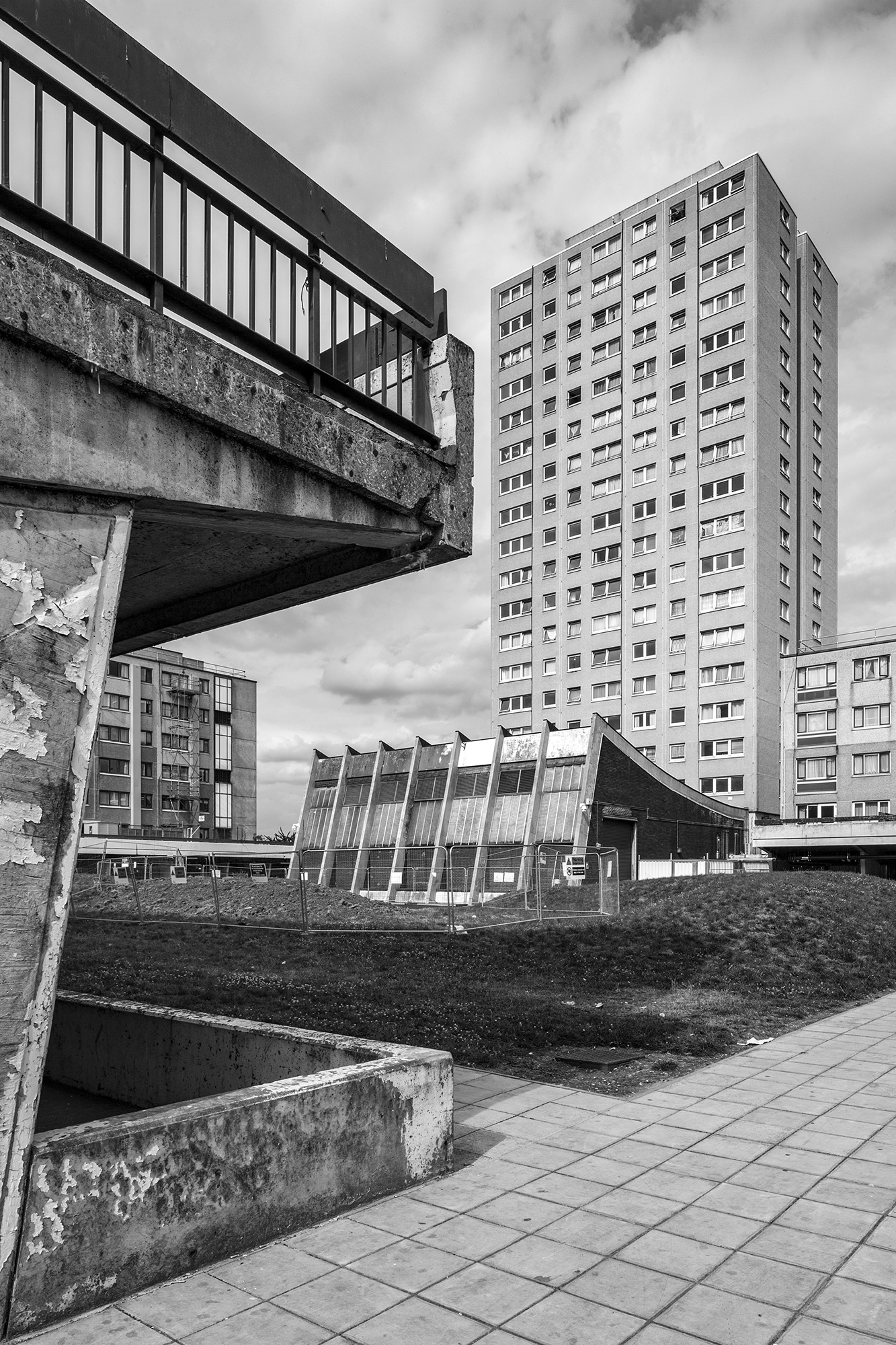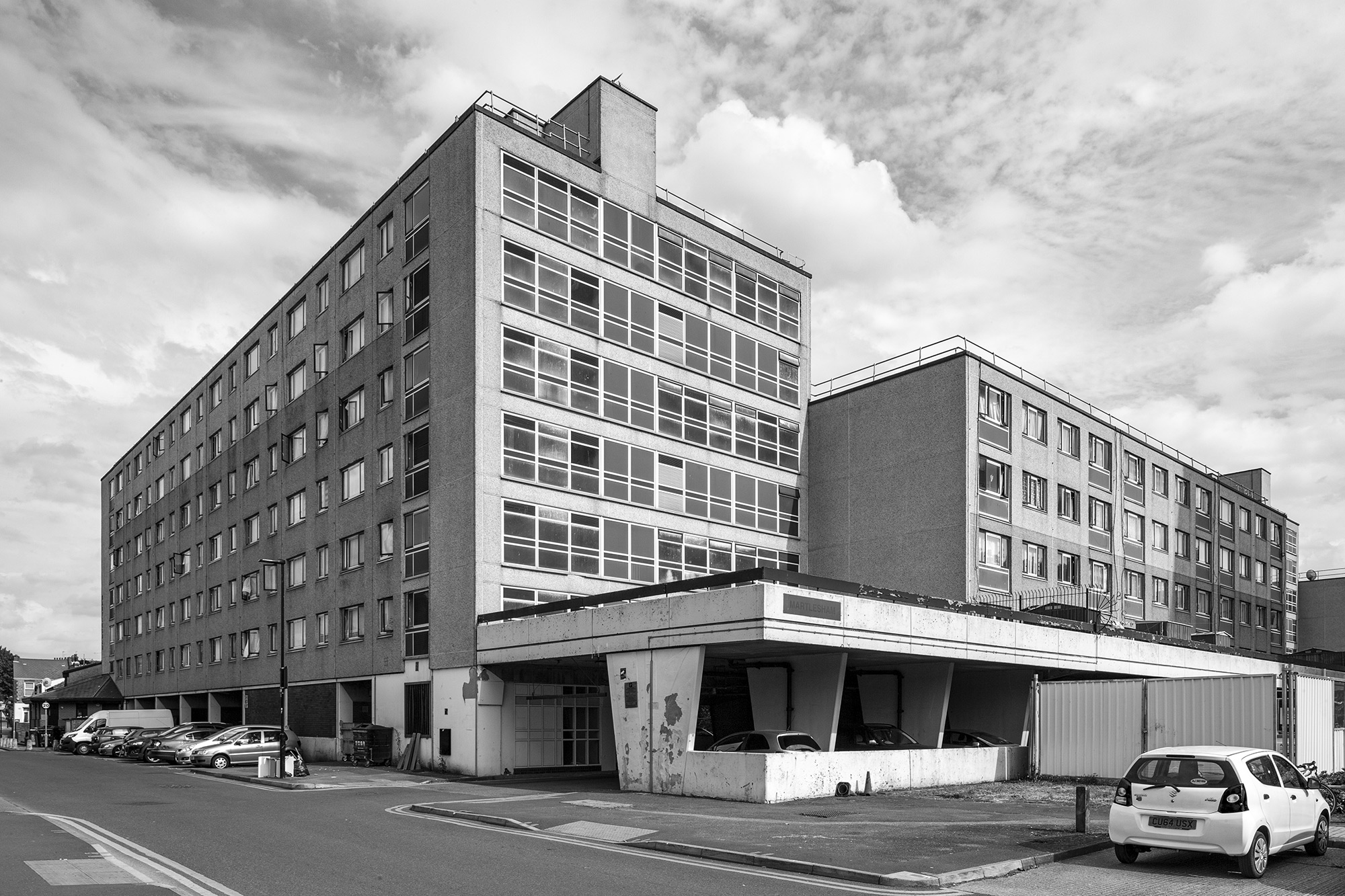Close
Broadwater Farm Estate
LBC Haringey Architects’ Department
Tottenham, London
1967-73
LBC Haringey Architects’ Department
Tottenham, London
1967-73
The Broadwater Farm Estate was designed by C.E Jacob and Alan Weitzel of the London Borough of Haringey Architects’ Department. The estate was built on a former allotment site through which the Moselle Brook ran, this was culverted underground and with the potential risk of flooding was the primary reason for the main buildings being raised upon piloti. Taylor Woodrow-Anglian carried out the works using the Larsen-Nielsen Large Panel System, industrialised building methods were seen as essential to the effective delivery of the contemporary mass housing programme.


