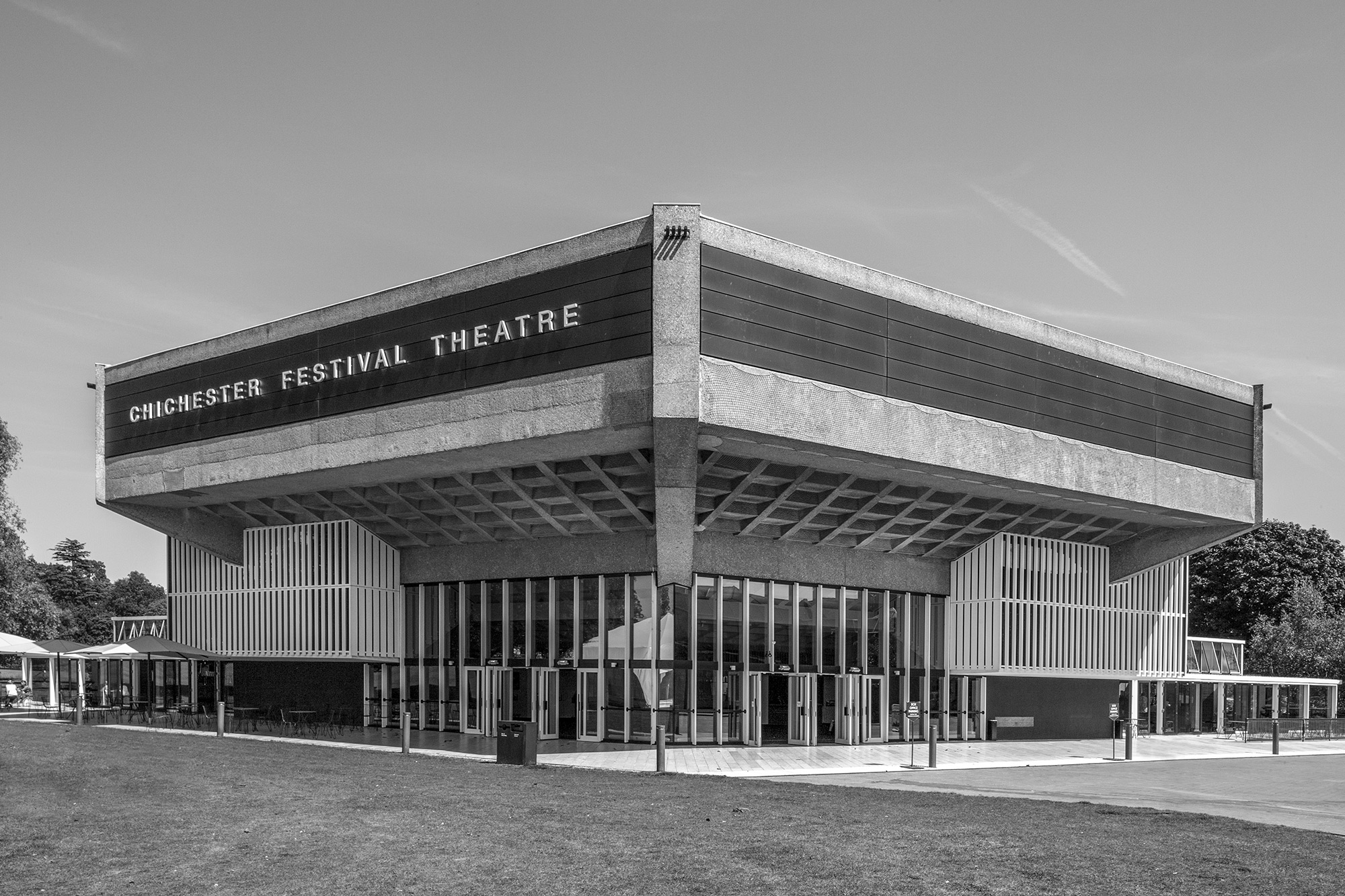Powell and Moya
Oaklands Park, Chichester
1961-62
The Chichester Festival Theatre by was designed by Powell and Moya 1961-62 and extended to incorporate a scene dock and dressing rooms in 1967.
‘Reinforced concrete, the principal structural elements bush hammered. Hexagonal form derived from economic and acoustic considerations, the stadium-plan auditorium (seating 1,374) raised over the single-storey foyer on cantilevers. These with the concrete tiering of the auditorium expressed, form a projecting canopy to the foyer roof and with a trabeated patterning. Tent-inspired main roof held by tension wires to rigid ring beam resting on solid staircase wells to side. Staircases expressed externally by white-painted vertical slats and blue vertical strip glazing; the foyer is wholly glazed to exploit views of the surrounding parkland.’
Listed: Grade II*

