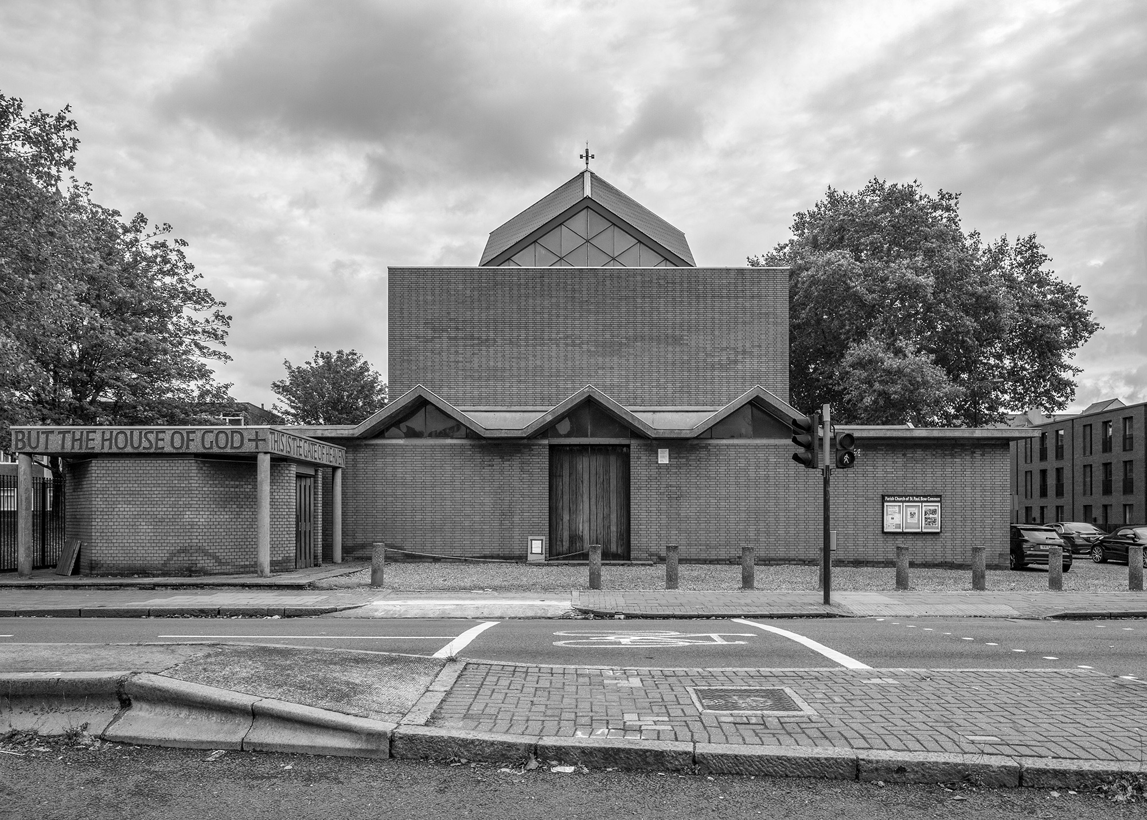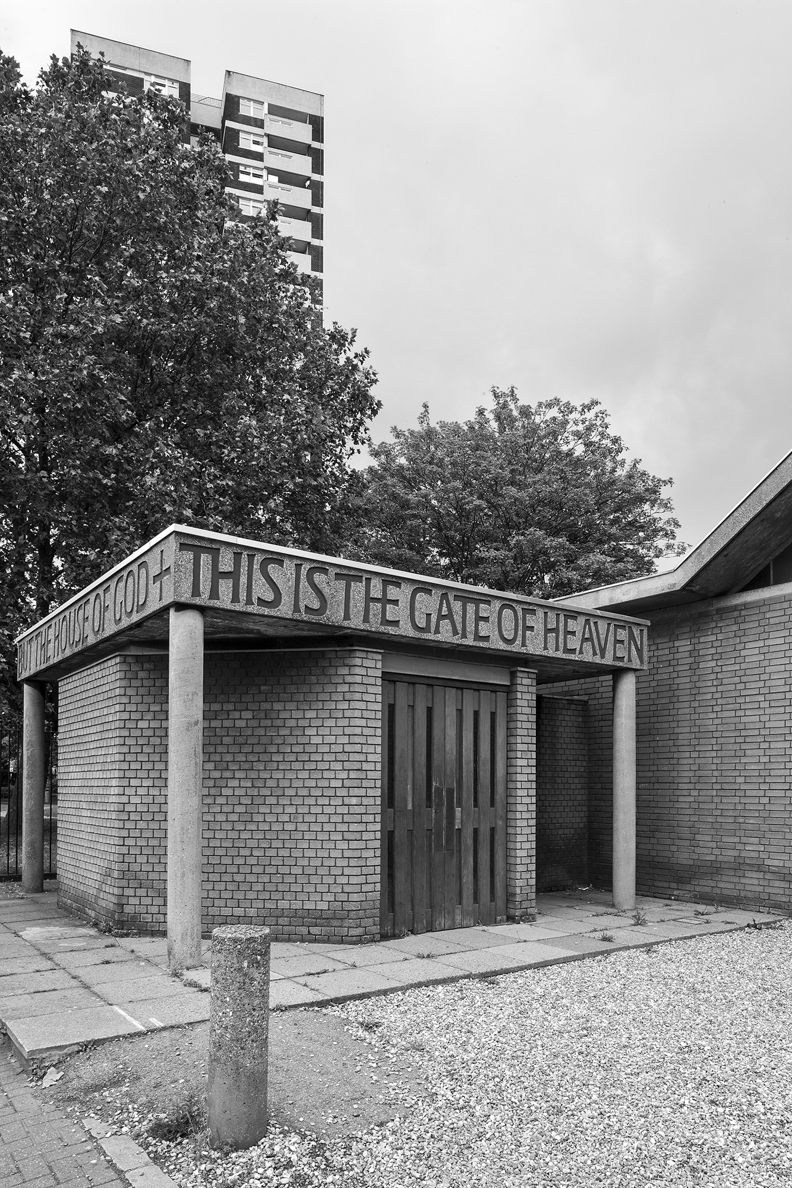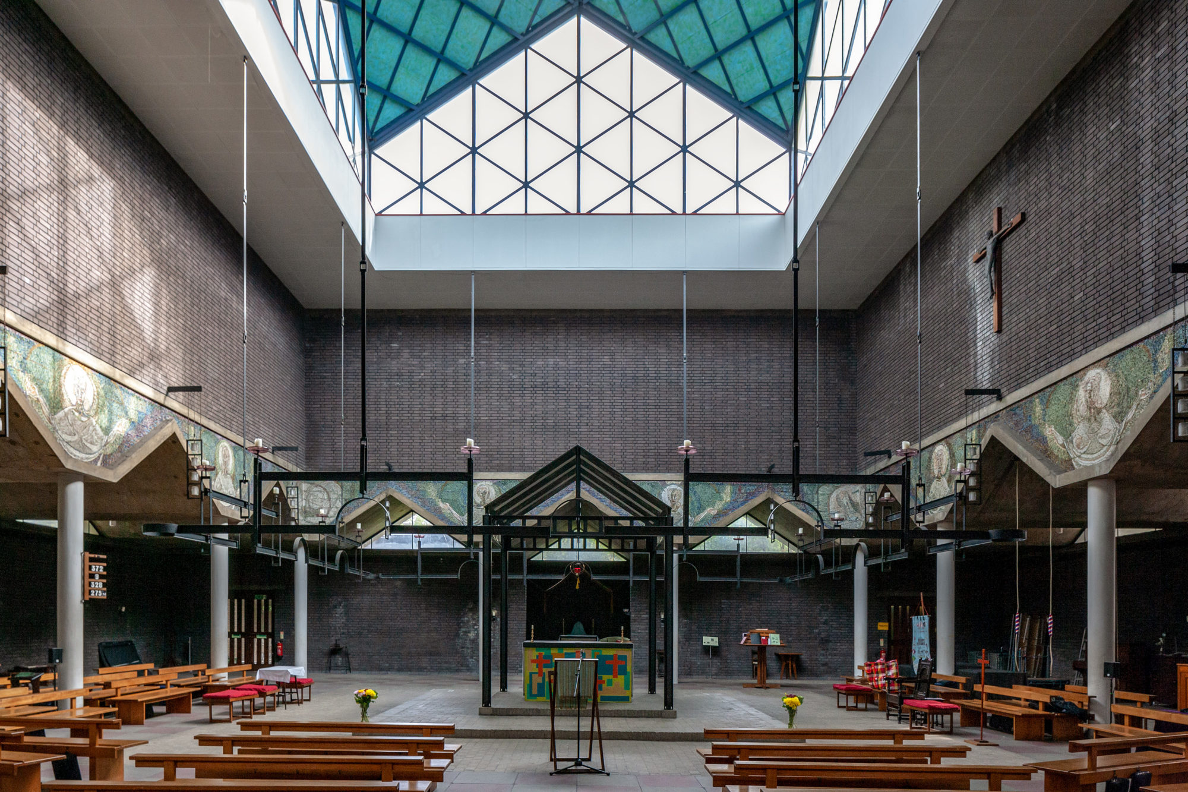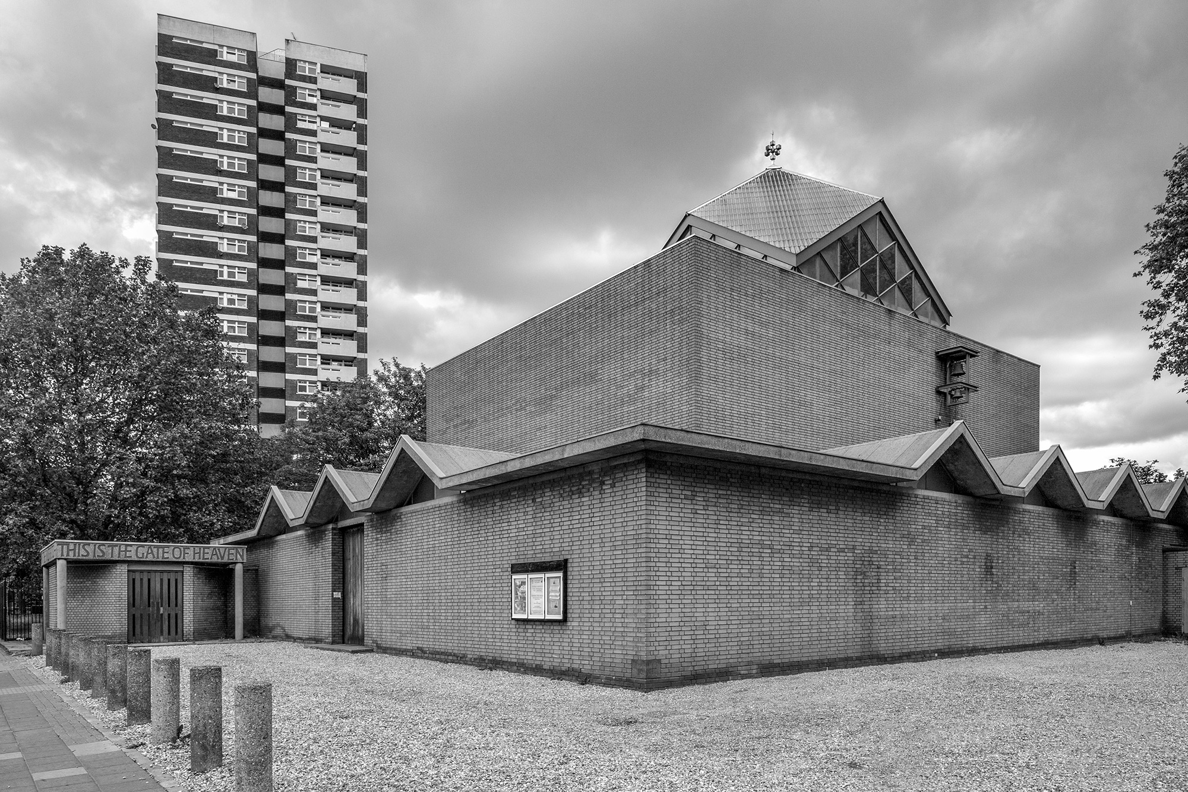Close
Church of St Paul
Maguire and Murray
Bow Common, London
1958-60
Maguire and Murray
Bow Common, London
1958-60
Parish Church of St Paul, 1958 by Robert Maguire of Maguire and Murray. Purple Uxbridge brick and concrete. Centralised rectangular plan with projecting octagonal NW porch and SE baptistry. Tall cubical windowless nave with large glazed lantern enclosed on all sides by lower windowless aisle walls with folded concrete roof with glazed gables and deep projecting eaves. Internally all walls are carried on concrete piloti, with concrete and brickwork frankly shown. The sanctuary area around the centralised altar is defined by a steel ‘corona’ suspended from the roof. Cast concrete font.
Listed: Grade II*



