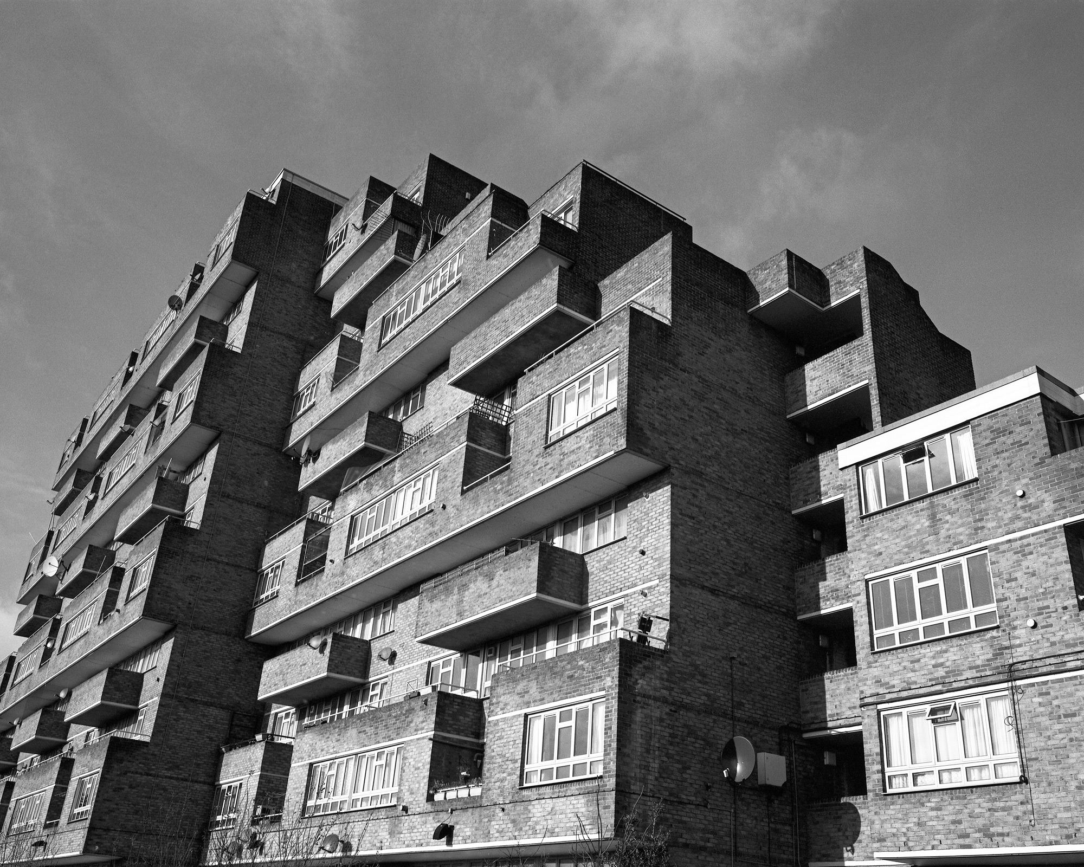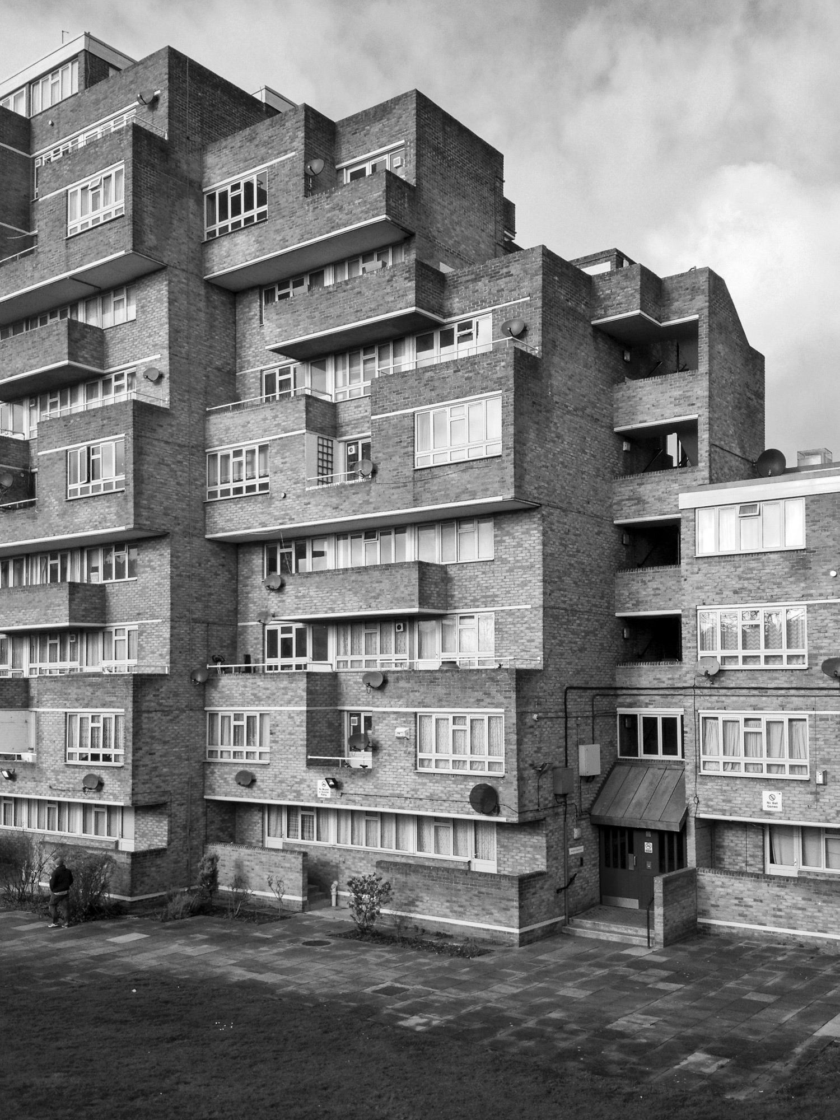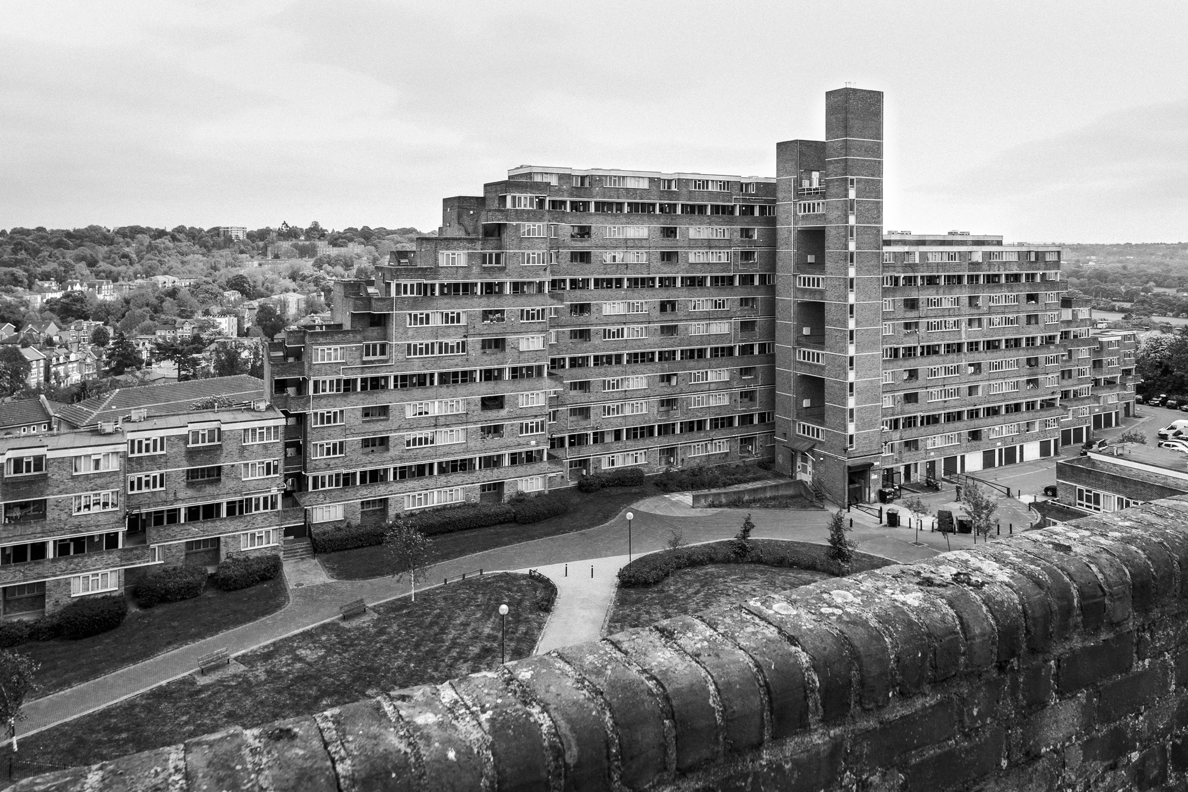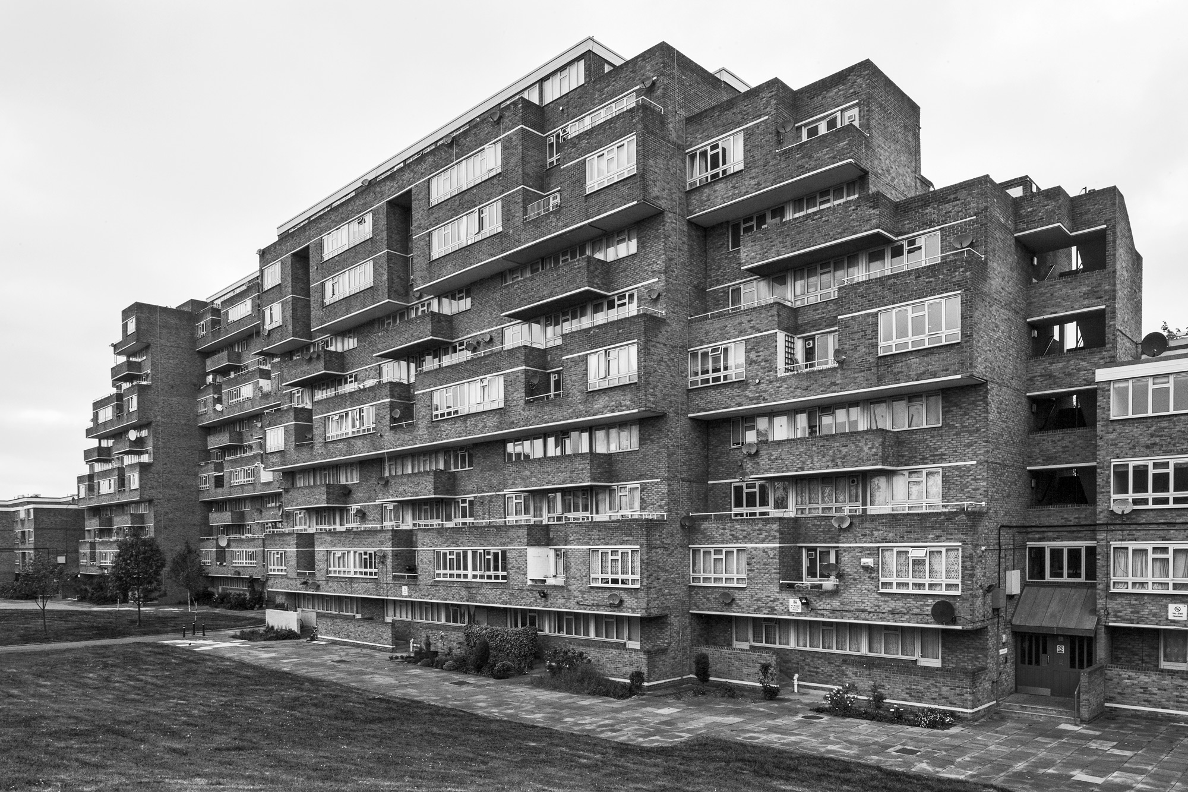Kate Macintosh for Southwark Architect's Department
East Dulwich, London
1964-72
Dawson’s Heights, Overhill Road, East Dulwich SE22. Designed by Kate Macintosh for Southwark Architects’ Department. Built 1964–72
Kate Macintosh designed Dawson’s Heights when she was just 26. Built atop a monumental spoil heap left over from the construction of the railway, this visionary mega-structure’s stepped profile and audacious crystalline forms evoke a small citadel when viewed from afar. Two slabs sit astride the hill surrounding a public space of gardens, a play-area and landscaped grass, with parked cars kept out of the way to the rear of the Ladlands block. At closer quarters, the warm brick softens the monumentality of the buildings, and the generosity of space removes the fortress allusion to create a friendly place. The slabs are staggered, the varying proportions of the elements heavily modulated with balconies offering depth and relief. The balconies, which were initially rejected as an extravagance, were cleverly incorporated by designing them to operate simultaneously as fire escapes.



