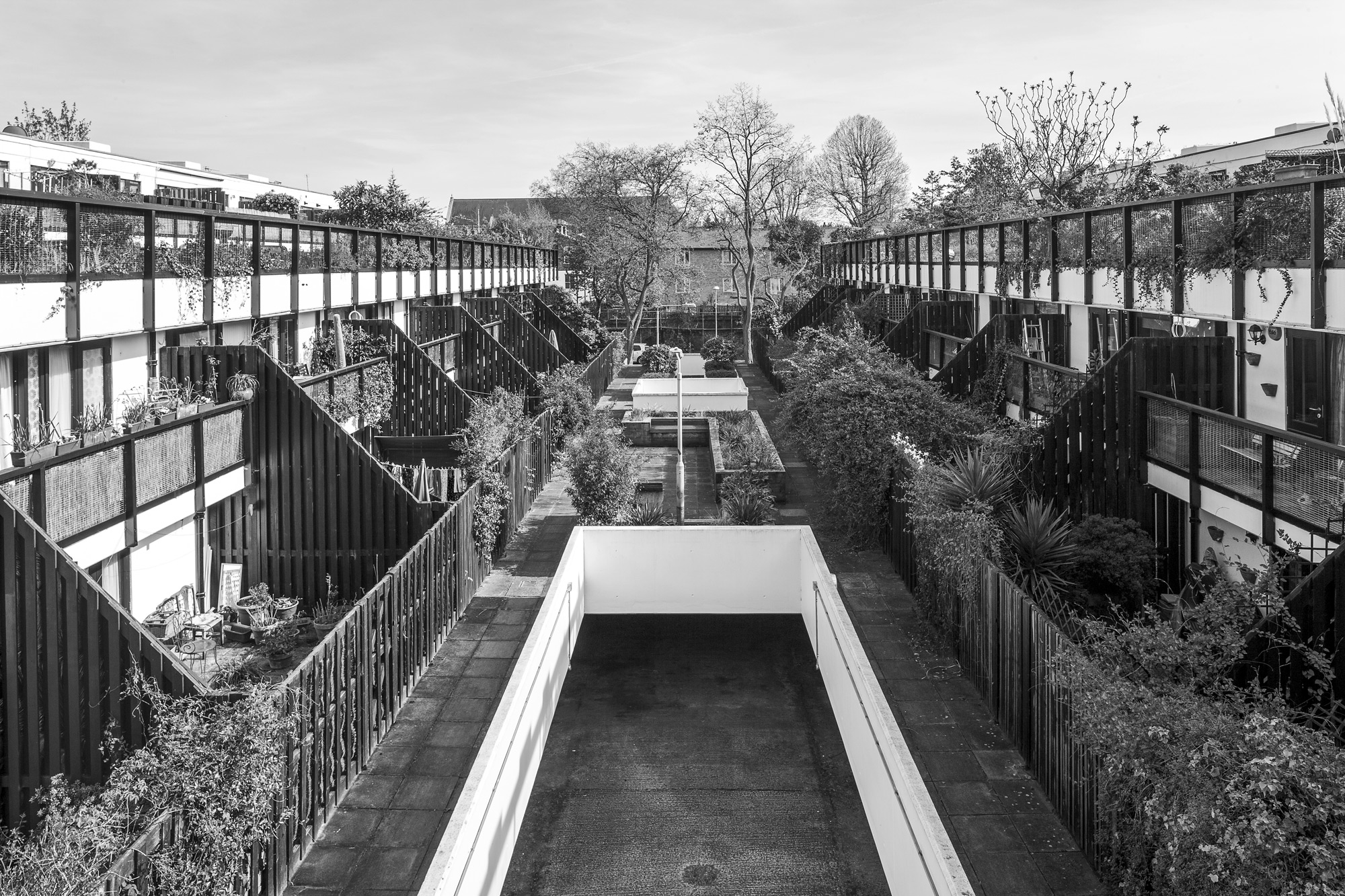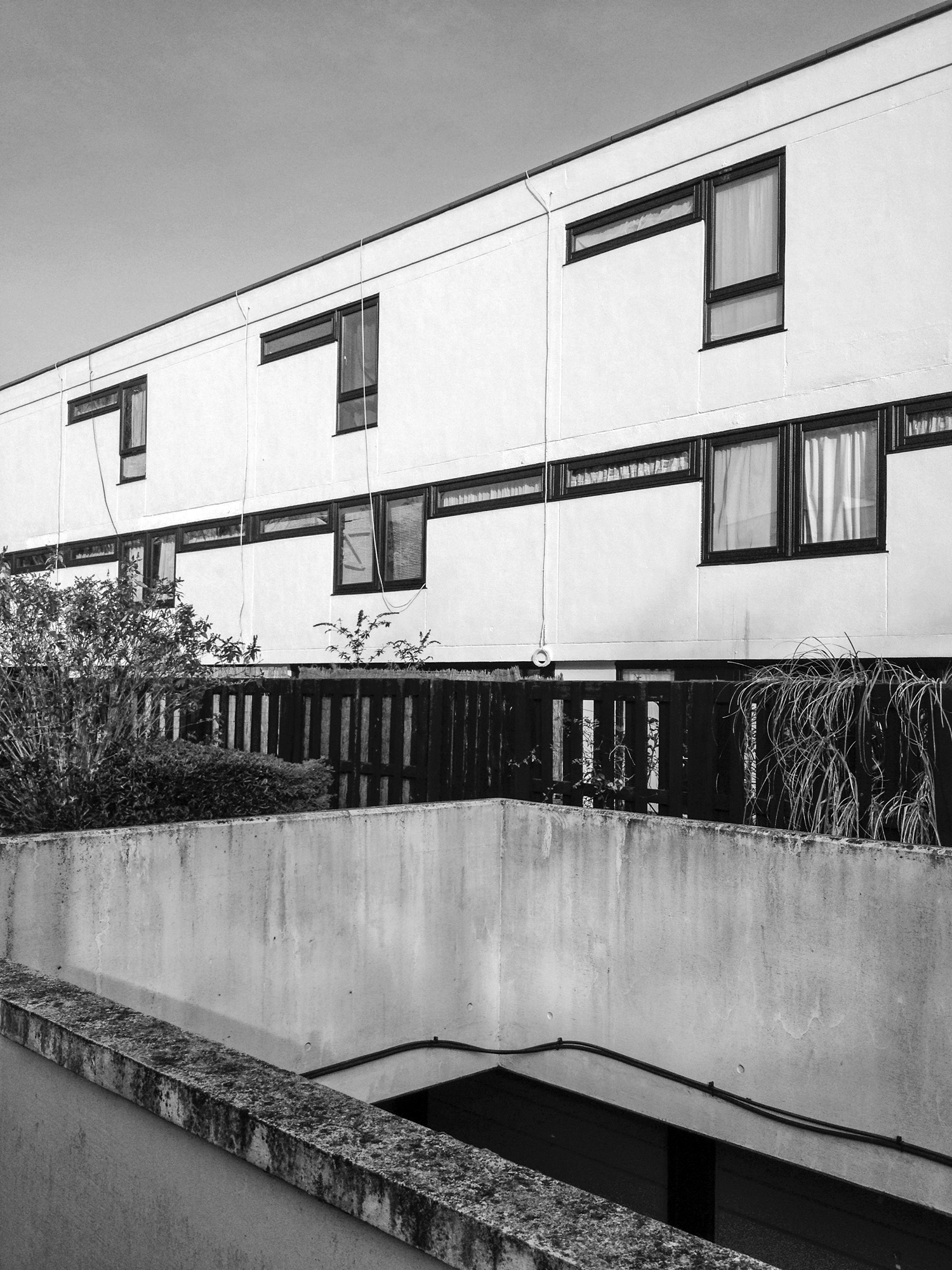Neave Brown
Gospel Oak, London
1971-77
The initial brief for the site, originally Victorian terraced houses, was for a mixed development comprising a youth club, a pub, two shops and high-rise tower housing, alongside a main pedestrian route linking with the other side of Southampton Road. Camden’s Borough Architect, Sydney Cook, however, refused to build the tower blocks favoured by other local authorities (not a single one was built during his tenure) and shunned standardised plans and industrial building techniques. Instead, Cooke encouraged architect Neave Brown, who had recently joined the Department having designed a row of five houses (including his own) at Winscombe Street in the east of the Borough, to draw up plans for Dunboyne Road. The Winscombe Street scheme had been financed by Camden, via a housing association, and here Brown developed a model for low-rise, high-density housing which found favour with Cooke. The Dunboyne Road estate was the first application of the concept to a large site, with strict person-per-acre quotas, and alongside other community buildings (although the pub and youth club were never constructed). With the Dunboyne Road scheme, and its ambitious successor at Alexandra Road, a distinct ‘Camden style’ emerged from the Council’s Architects’ Department. As Building magazine put it in 1980 ‘[Camden] represented a faith in an architectural idea and confidence in an individual architect not often found in local authority offices’.
Listed: Grade ll
SOURCE


