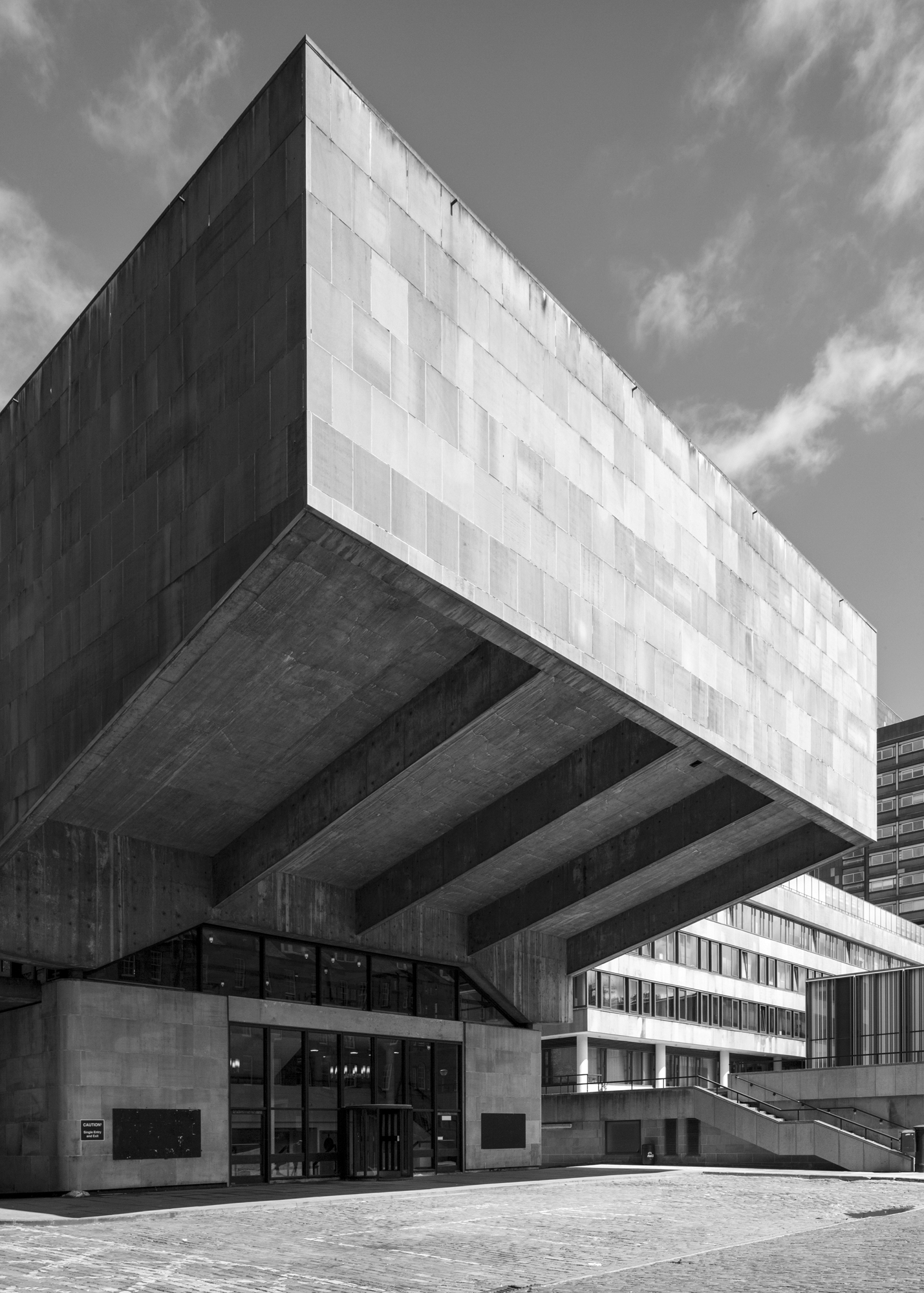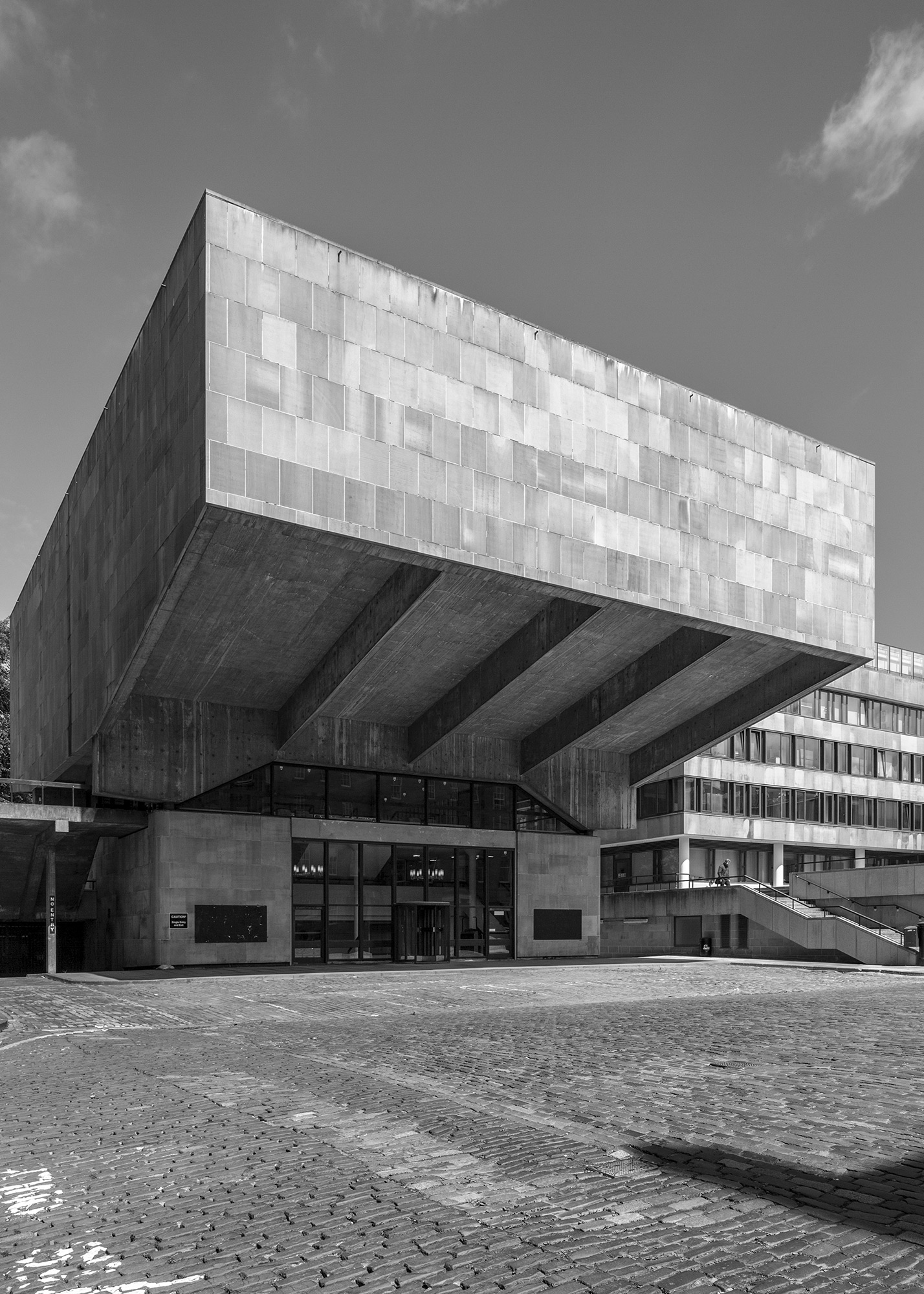Robert Matthew, Johnson-Marshall and Partners
Edinburgh
1965-70
Robert Matthew, Johnson-Marshall and Partners 1965-1970 (Blyth & Blyth, structural engineers; Crudens, contractors). 2-storey and basement, rectangular-plan theatre, forming part of university faculty group in Modernist style, set on stepped concrete podium double as gardens. Lower storey is base for overhanging raked seating area above. Reinforced concrete construction; clad in York stone slabs. Curved copper-clad roof.
N (George Square) elevation: single-storey timber frame, divided vertically into seven elements, contains plate glass windows and doors to entrance front; advanced revolving door to centre. Horizontal band of glazing to mezzanine level. E (end) elevation: horizontal mezzanine windows. W (end) elevation: additional entrance at mezzanine level reached by external staircase flying above podium edge. S (Buccleuch Place) elevation: similar to main entrance design to N at sub-podium level with revolving door and foyer under a higher overhang. Clerestorey windows above entrance.
INTERIOR: wide staircase ascends half way then divides in 2 at return flights. Entrances to auditorium on either side of the stage. Part of sub-podium space occupied by Faculty car park, with vehicle exit to left of theatre in Buccleuch Place. Extensive use of hardwood joinery and fittings throughout.
Listed: Category B

