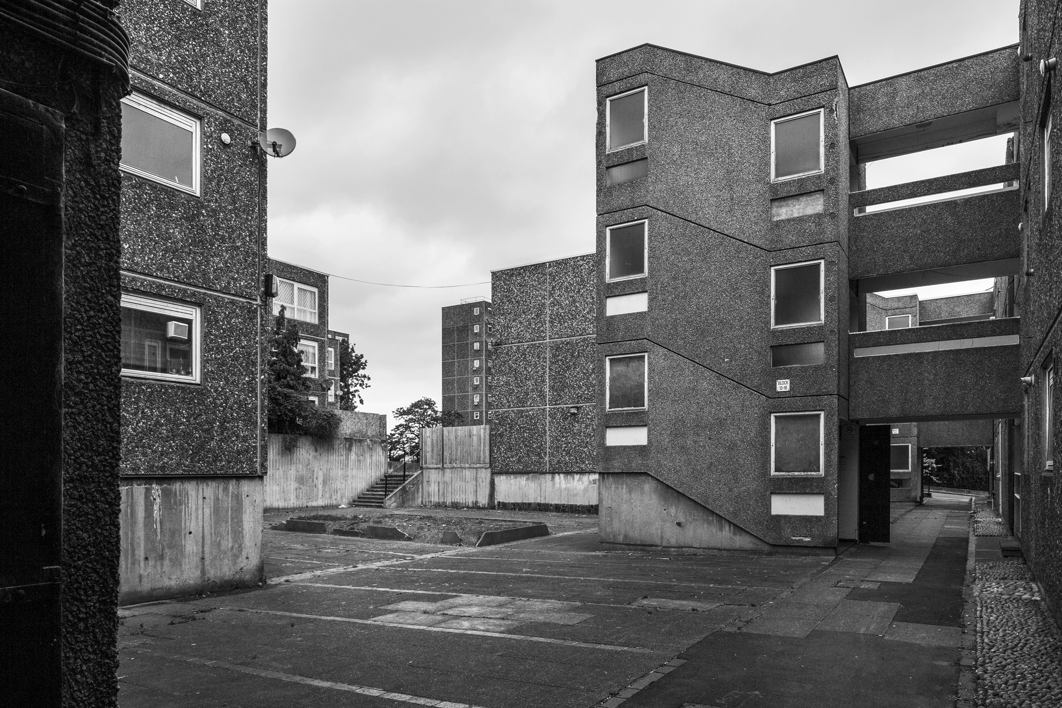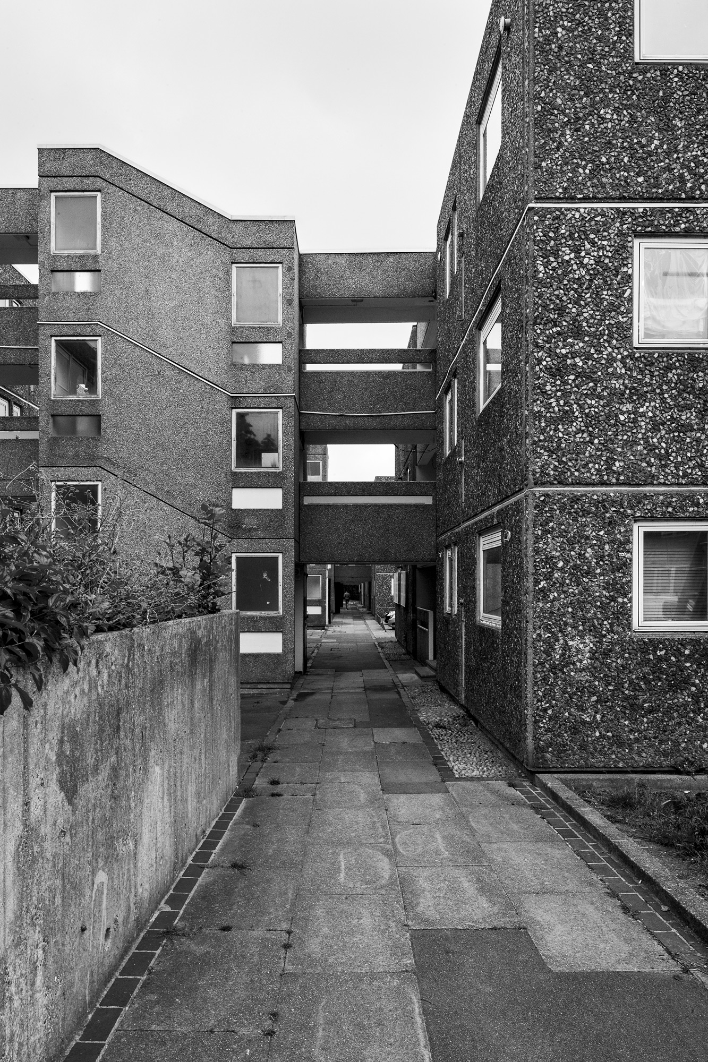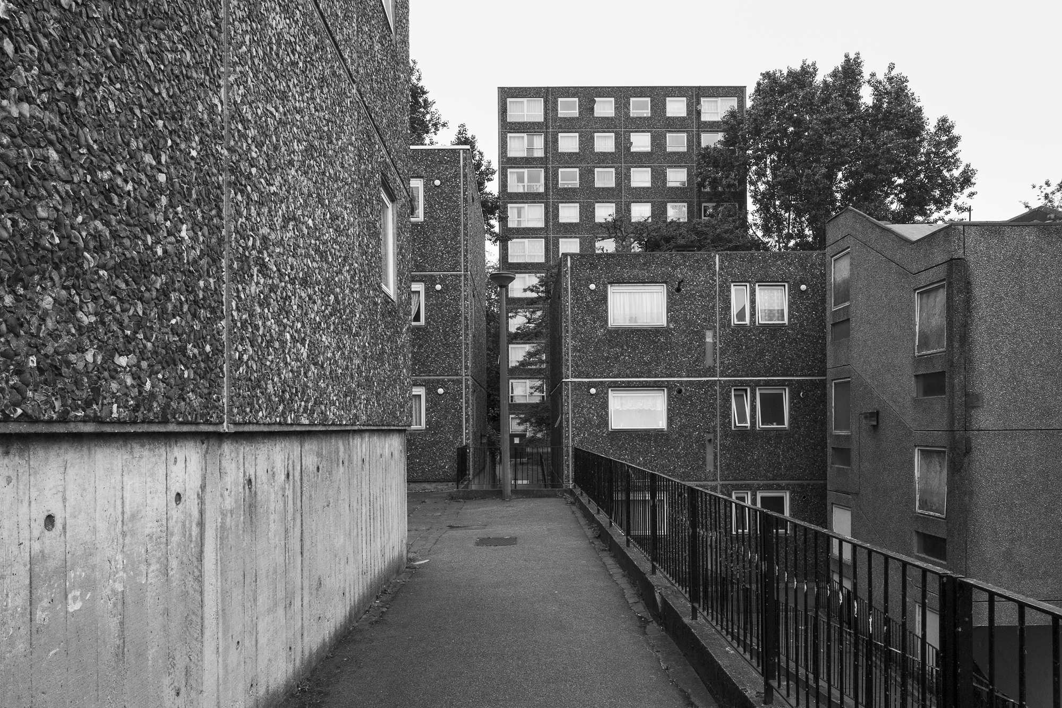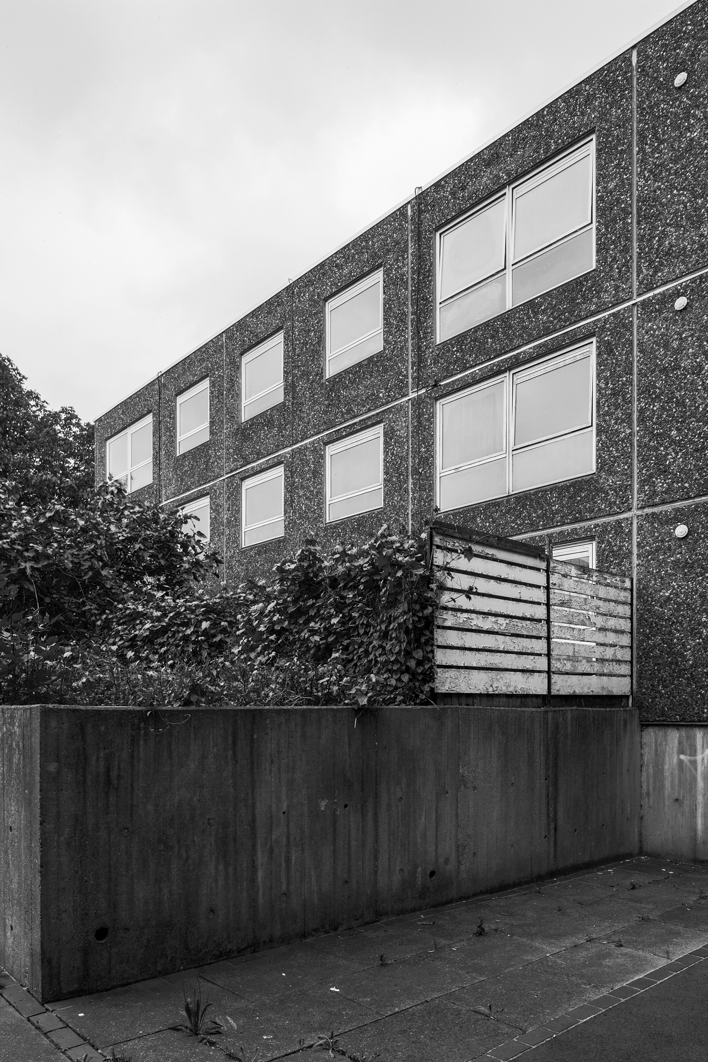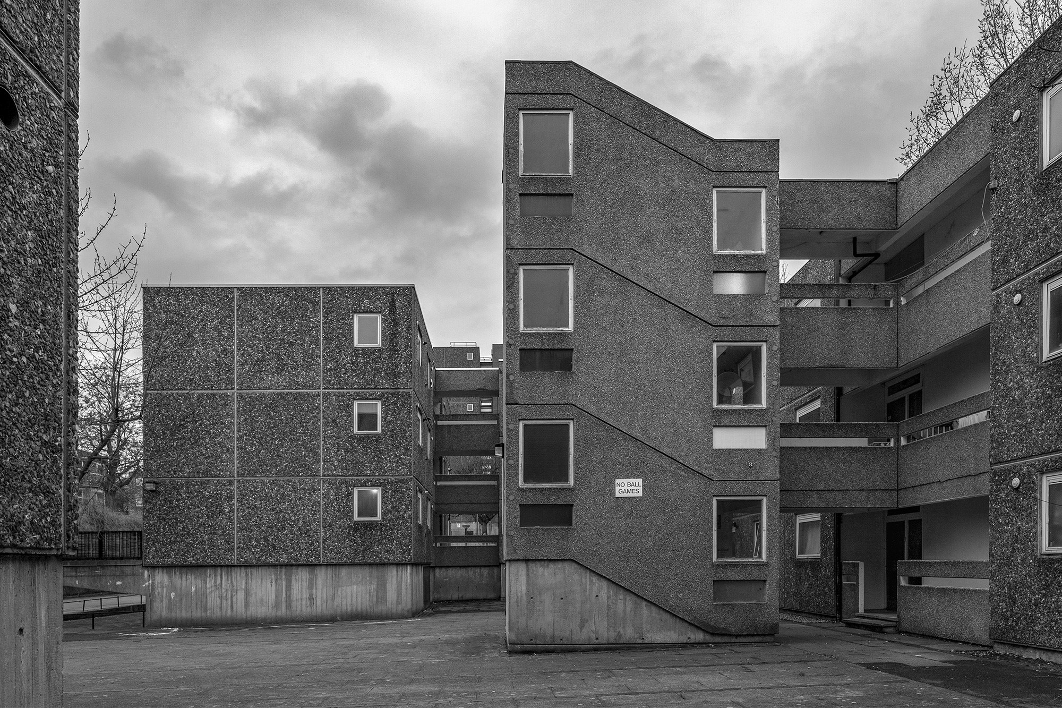LCC Architect's Department
Woolwich, London
1963-66
Morris Walk Estate was the first system built estate in London, using the Danish Larsen & Neilson system, which had previously been used with success in Holland. The interlocking load-bearing walls and floor plates could be stacked into multi-storey blocks, the LCC Architects’ under team leader Martin Richardson modified the design of the panels. The external faces of the panels are studded with aggregate producing a heavily textured finish, particularly accentuated in strong light. The panels have endured well, as if new, but the overall design of the estate and the internal layouts and fittings were compromised by lack of money. The estate is sadly dilapidated with dismal, ill-maintained public spaces – demolition is scheduled to begin in 2018
