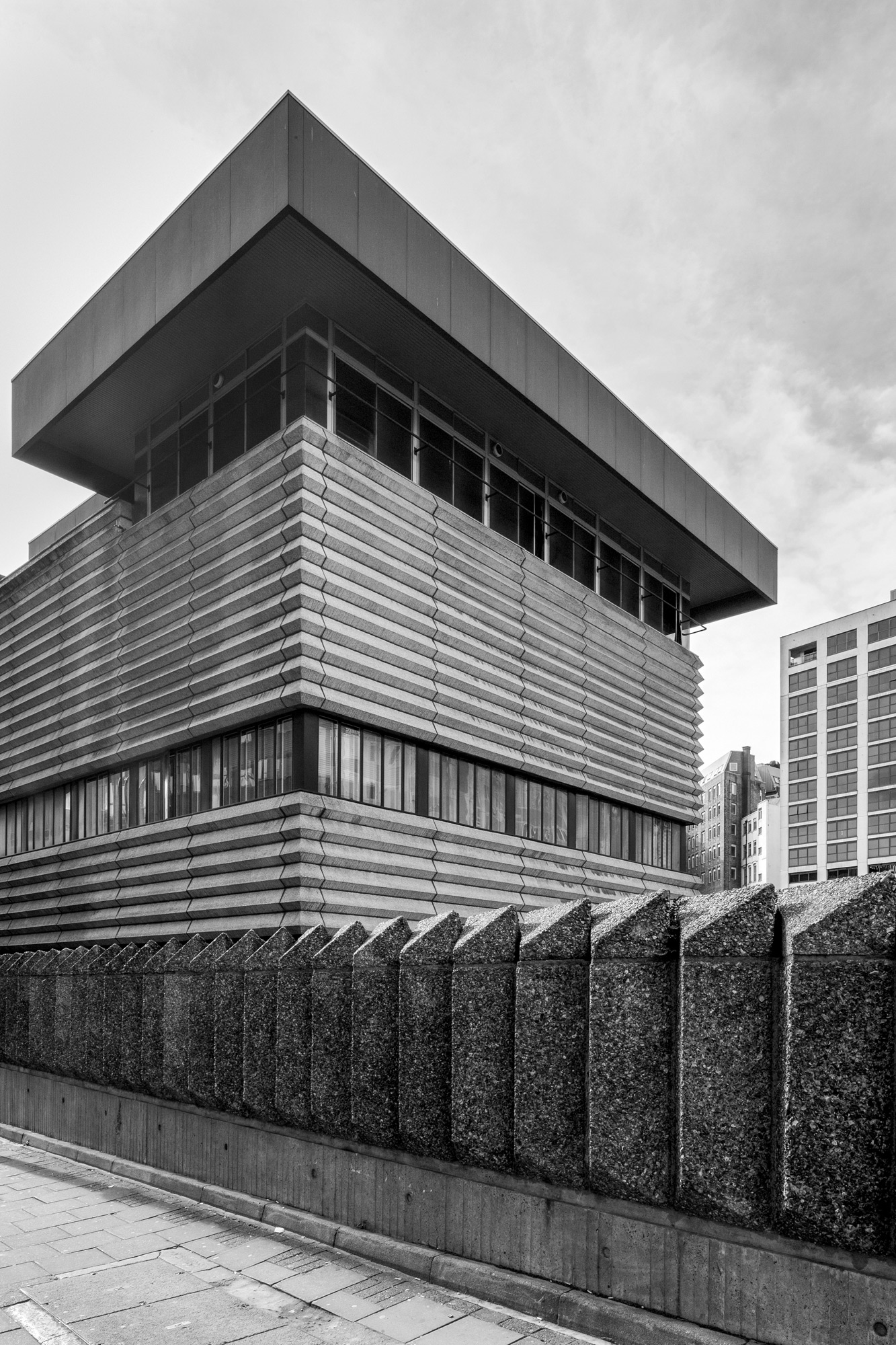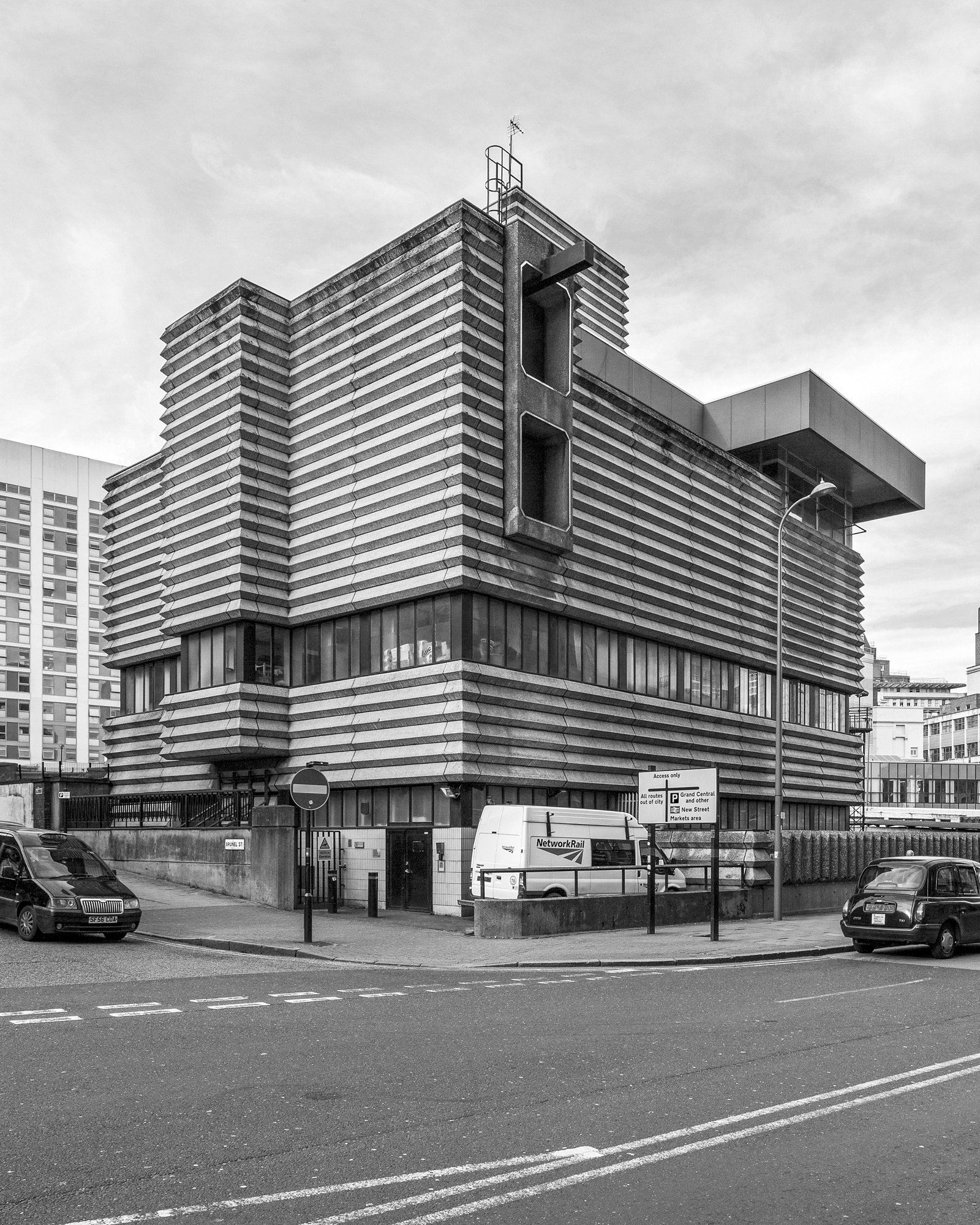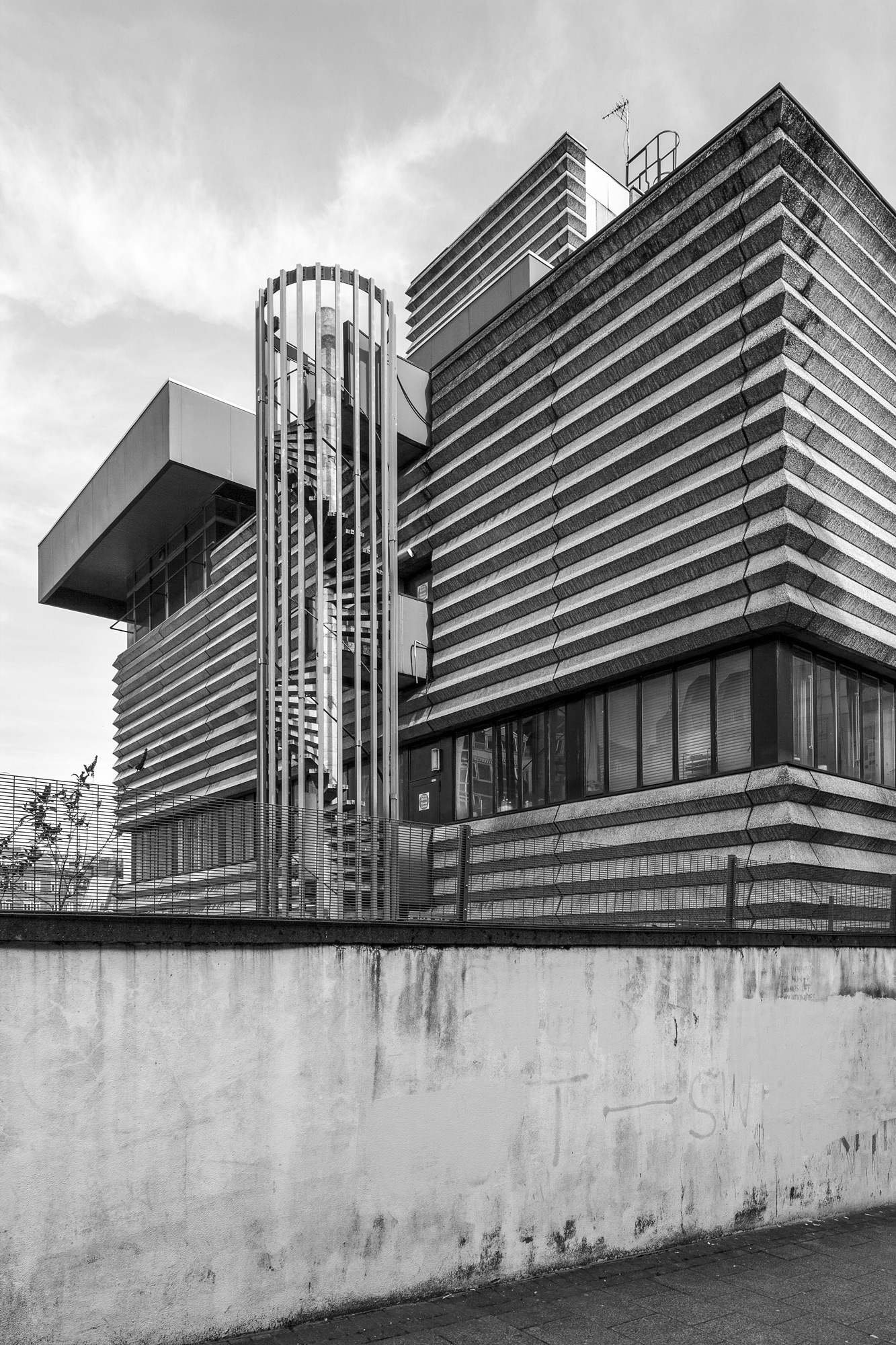Bicknell and Hamilton
Birmingham
1964
Architects Bicknell and Hamilton in collaboration with R L Moorcraft the Regional Architect, London Midland Region. Horizontal pre-cast concrete cladding units of a bold triangular profile, hung from a reinforced concrete frame. The boundary parapet wall in Navigation Street is constructed from facetted vertical pre-cast concrete units. Continuous metal windows; walls on either side of the entrance doors are finished in vertical glazed tiling. Flat roof. Contains staff and equipment rooms. Five storeys high above railway track level and four storeys above street level with single storey wing at track level. Various floor to floor heights. The signalling control room at top level is surrounded by a projecting flat roof with a deep down-standing fascia to provide shading for the control console. The building is very much a ‘one off’ constructed on a very difficult and congested site. A dramatic building of exceptional architectural quality with a strongly sculptural form.
Listed Grade II
SOURCE


