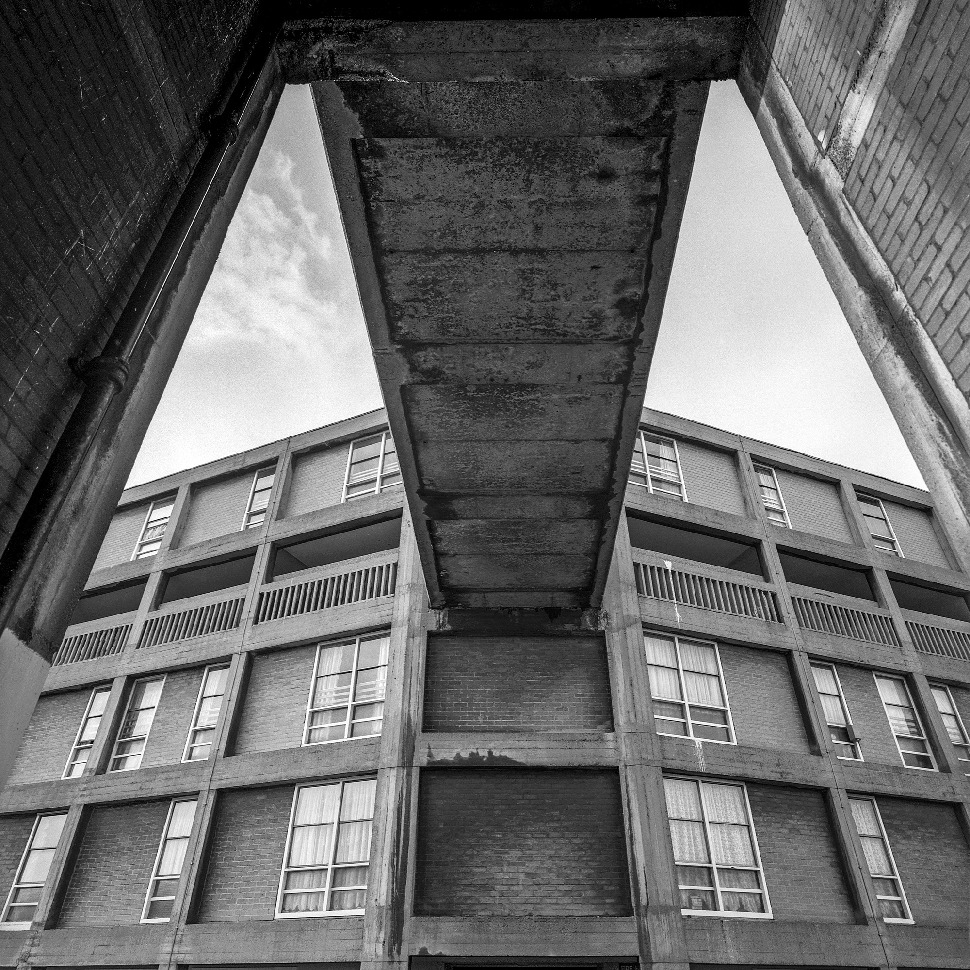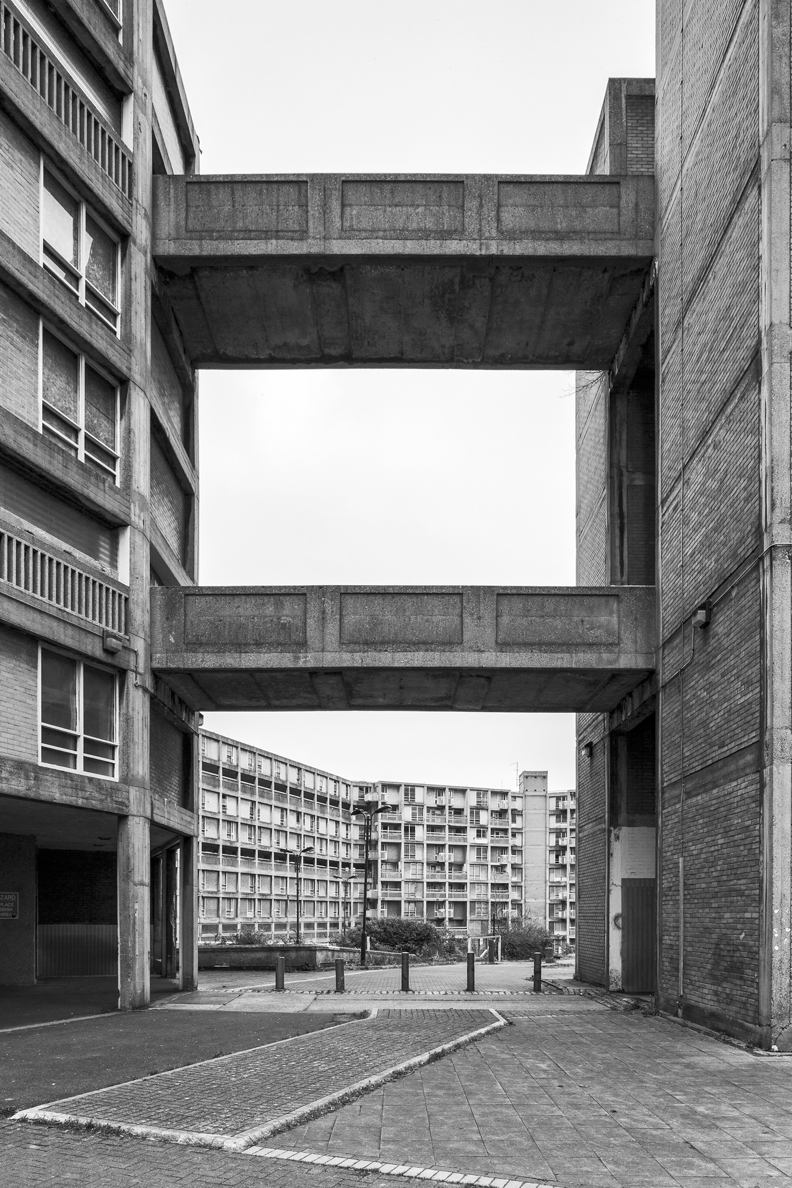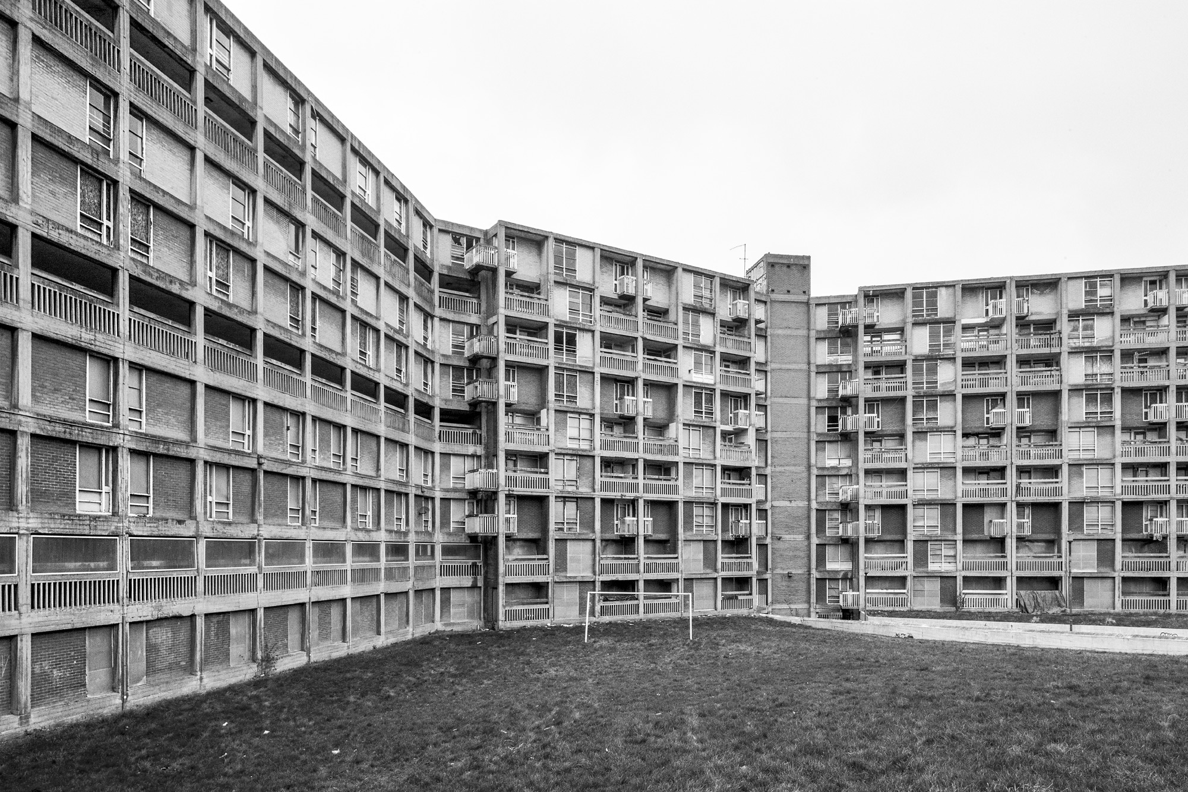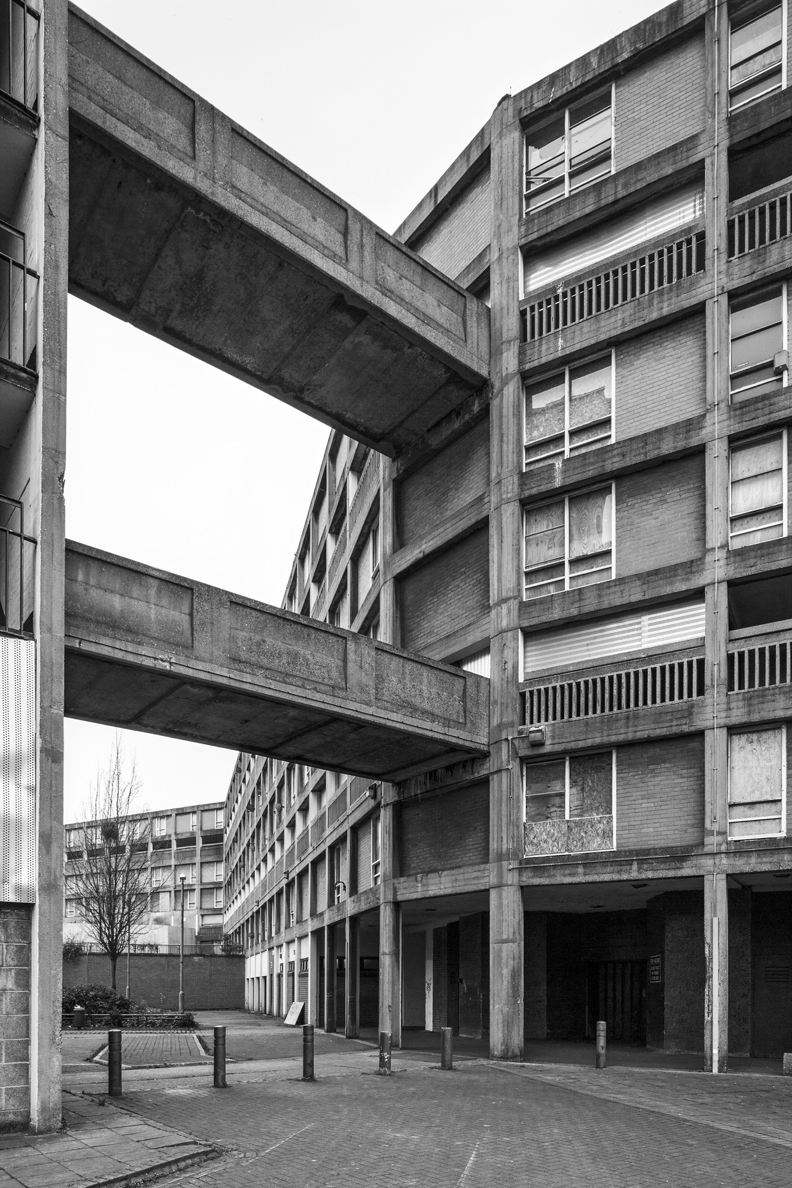Jack Lynn and Ivor Smith with F E Nicklin and John Forrester
Sheffield
1957-60
Flats and maisonettes. 1957-60 by Sheffield Corporation City Architect’s Department under J L Womersley, designed by Jack Lynn and Ivor Smith with F E Nicklin and John Forrester (artist); Ronald Jenkins of Ove Arup and Partners, engineer. Formally opened in 1961 by Hugh Gaitskell. Reinforced concrete frame, partly board marked, with concrete balcony fronts and brick infill in four shades – a progression of purple, terracotta, light red and cream. Continuous flat roof of even height throughout the estate. The deck system was uniquely appropriate here because the steeply sloping site allowed all but the uppermost deck to reach ground level, and the impact of the long, flat-topped structure rising above the city centre makes for one of Sheffield’s most impressive landmarks. The result was Britain’s first completed scheme of post-war slum clearance and the most ambitious inner-city development of its time.
Listed: Grade II*
SOURCE




