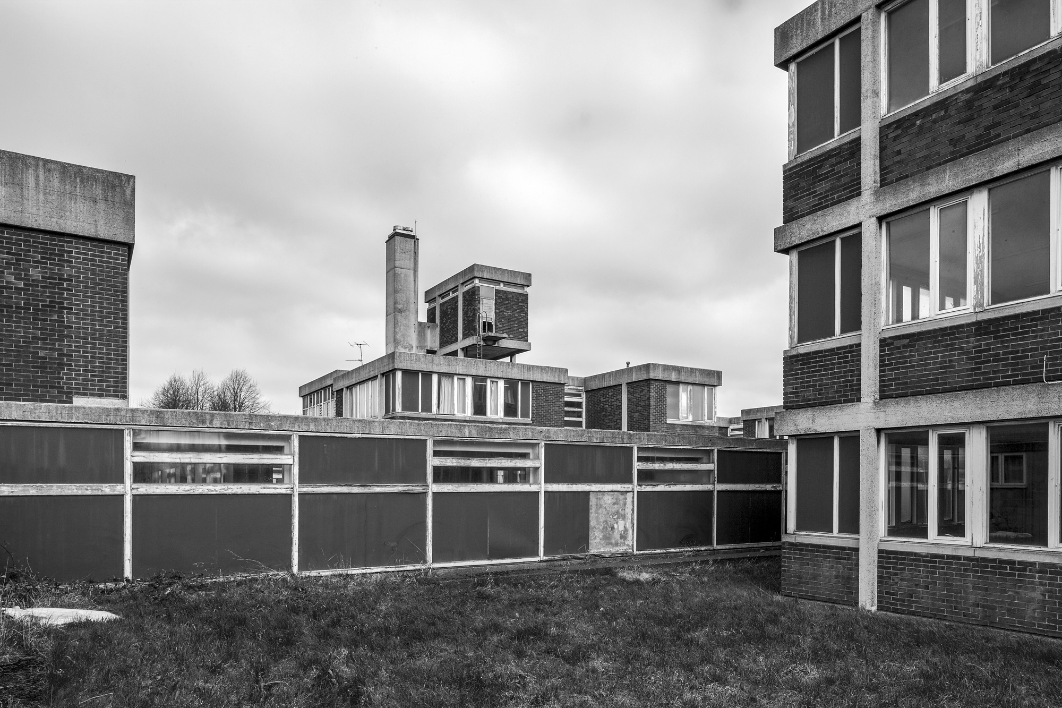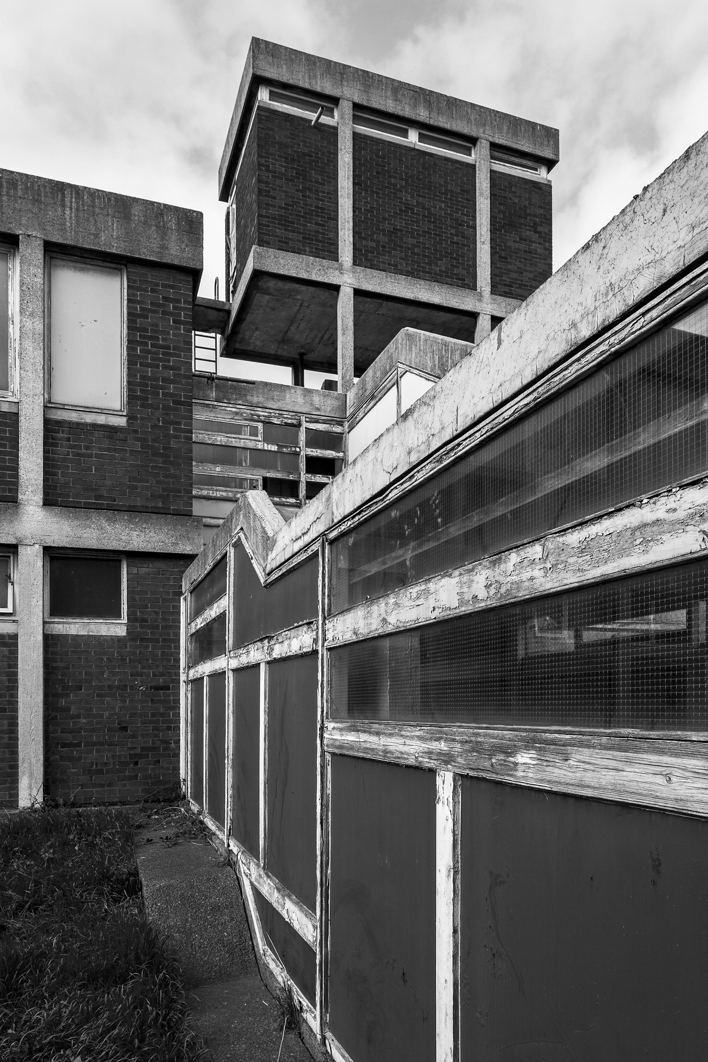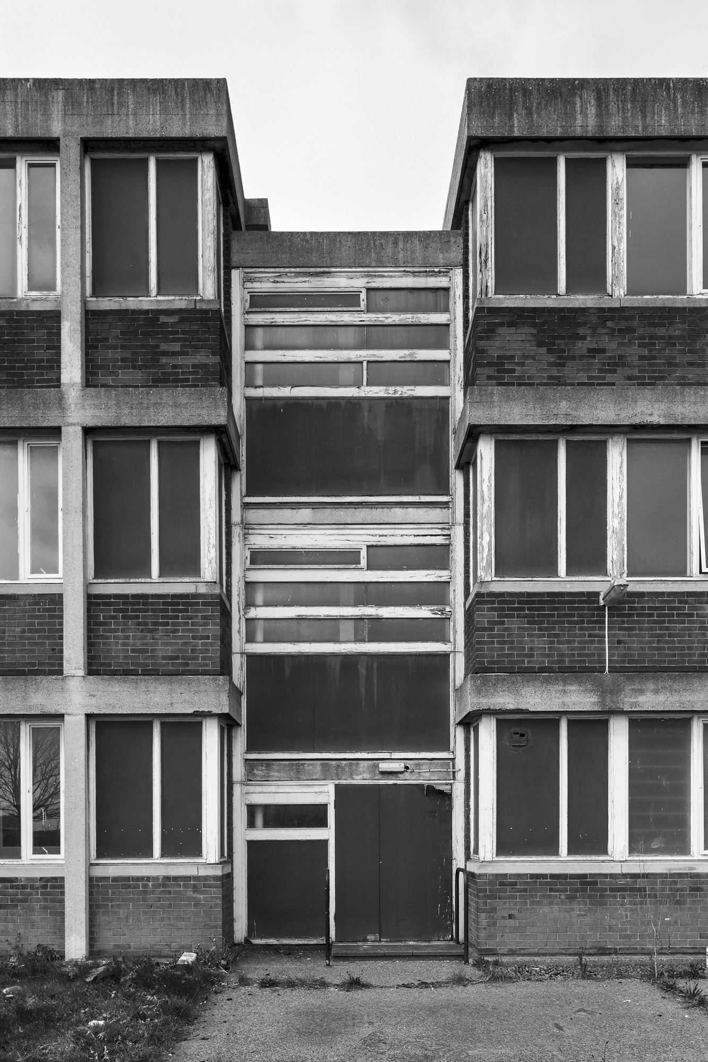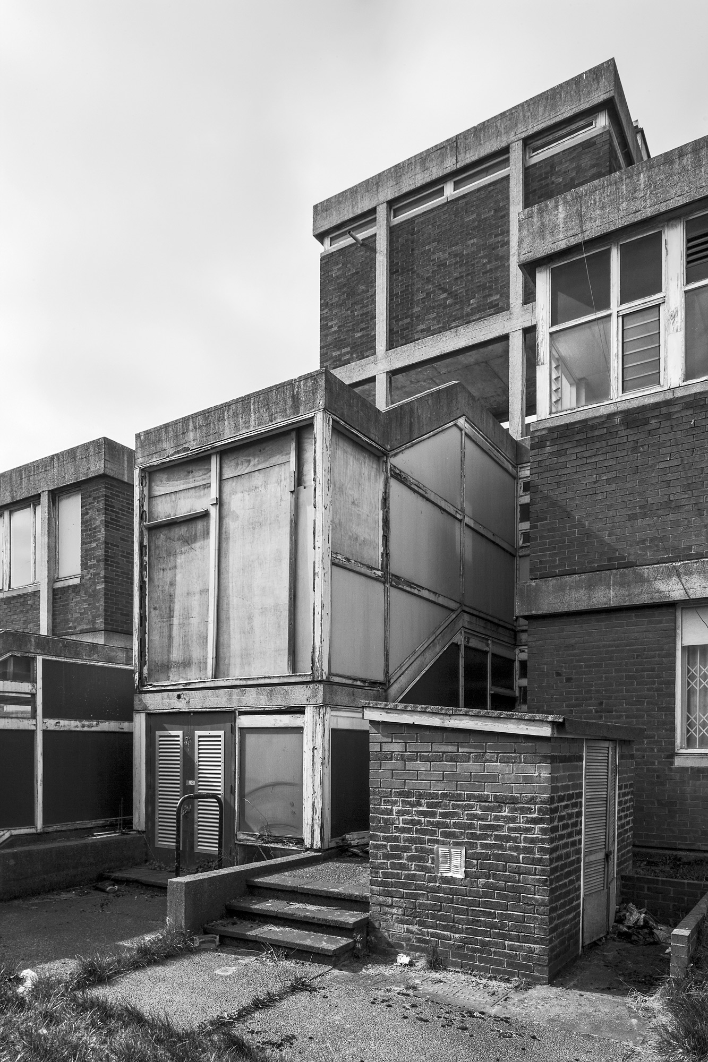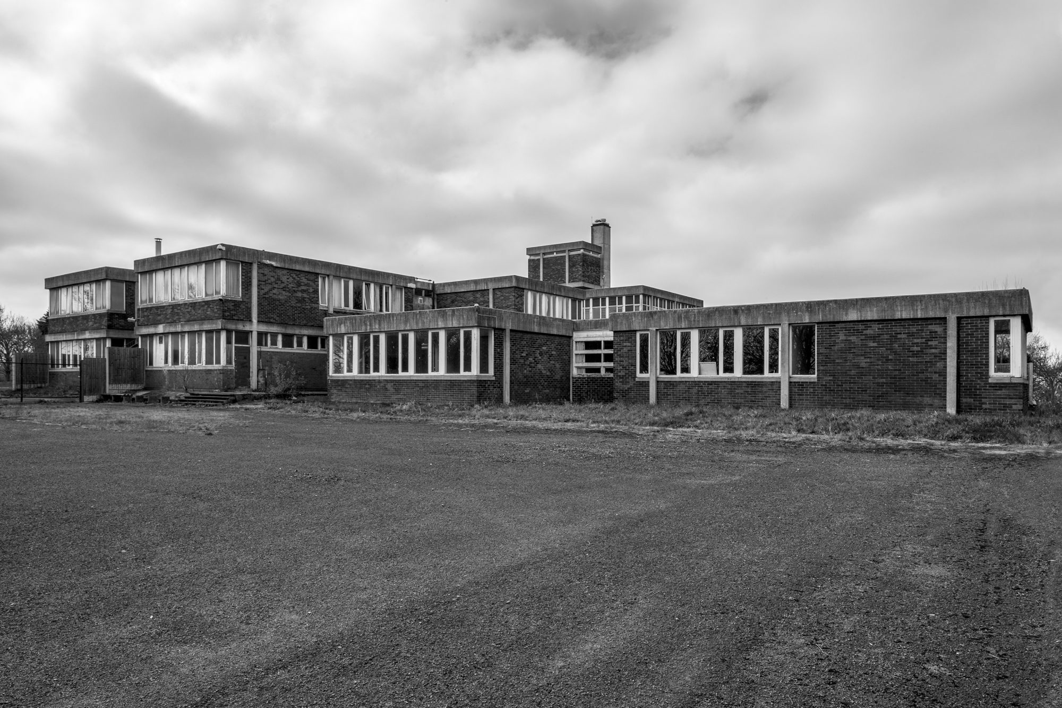Lyons Israel Ellis
Tinsley, Sheffield
1964
Opened in 1964, Park House Secondary School was built for the City of Sheffield Education Committee as a mixed four-form entry secondary school accommodating 680 pupils. It was located on a plateau on the crest of a steeply falling site off Bawtry Road on the east side of the city and was laid out with a ‘campus’ plan featuring four detached blocks clustered round a quadrangle and linked by glazed walkways. Rather than an entrance hall, it had an entrance lobby which connected to the circulation system, a characteristic feature of schools designed by this practice. It was built in the New Brutalist idiom of which Lyons, Israel and Ellis were noted exponents, with exposed frames of white concrete and recessed infill panels of red Ibstock bricks consistently used for all the blocks. A prominent water tower adding a vertical emphasis is a characteristic feature of the practice.
