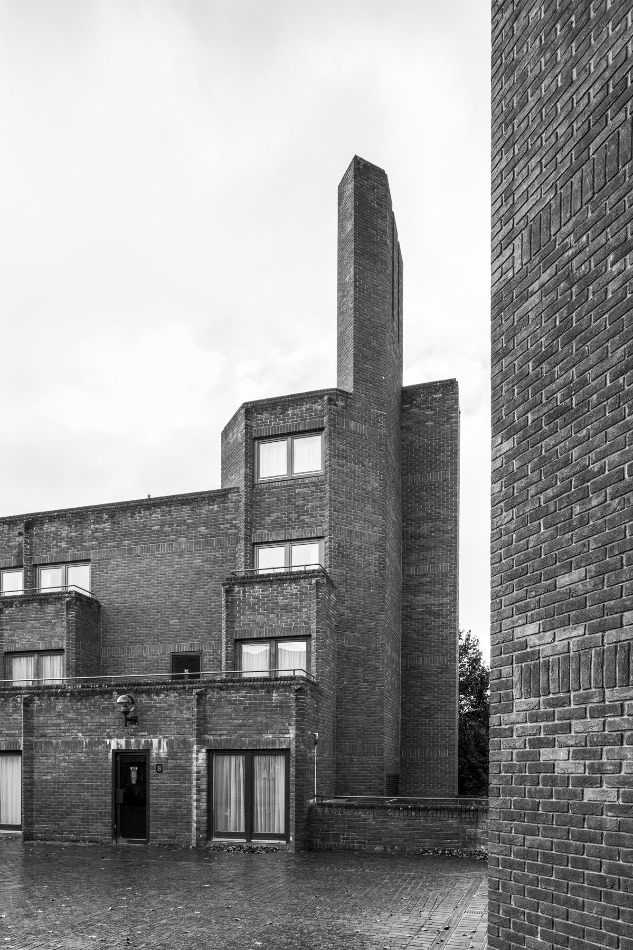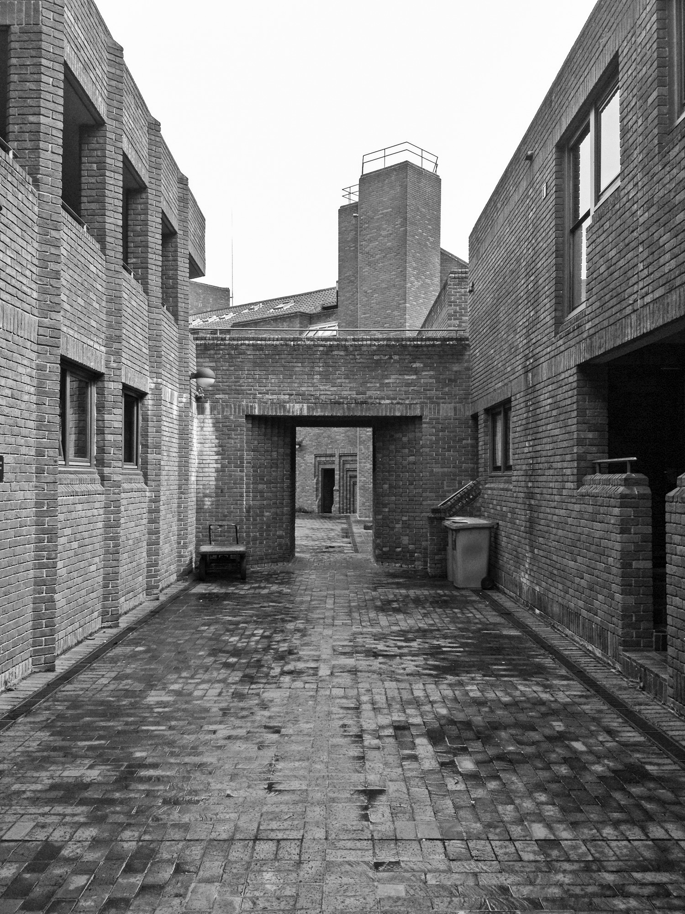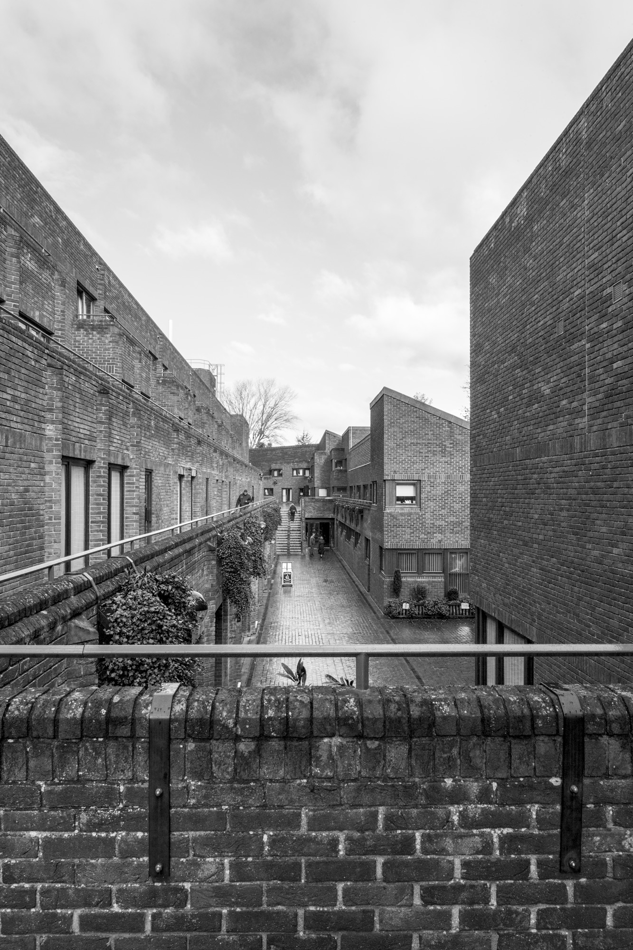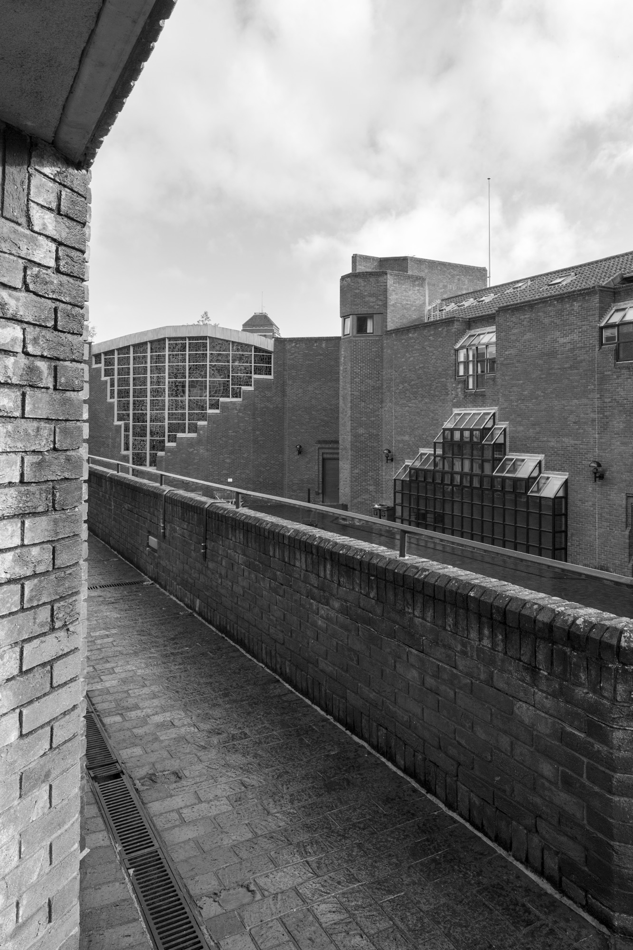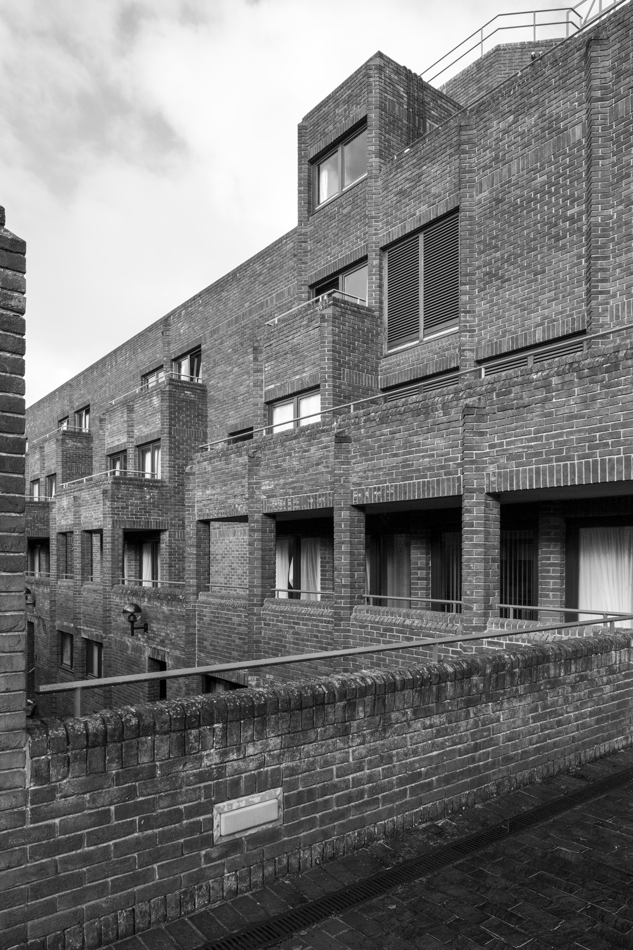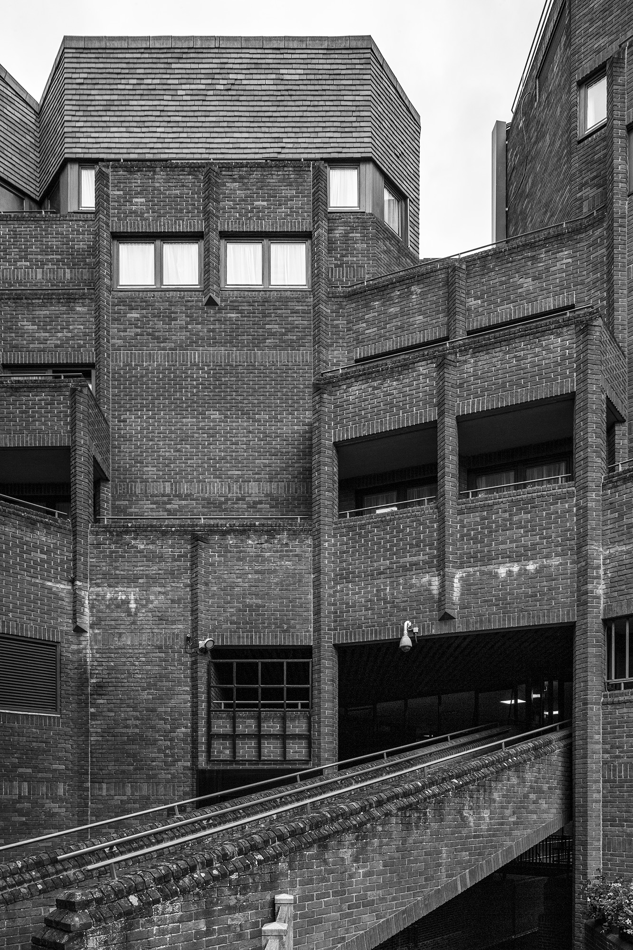Gillespie Kidd & Coia
Cambridge
1974-81
The complex, challenging & prestigious Robinson College was GKC’s last major undertaking. The firm won the project in a limited competition in 1974 and completed the buildings in 1980. The college itself is conceived as a single entity, its entire populace & contents housed within the curtilege & dimensionally varied levels of a continuous linear building that is seemingly ‘excavated’ from above, so as to form an asymmetrical, U-shaped or valley-section, the raised floor which consists of a series of four differently-shaped courts, sequentially linked above, and therefore separate from, the enclosed vehicular and service spaces below. Both levels are flanked by two individually articulated walls of mixed accommodation.
The conceptual framework of the college reflects the architects’ understanding & respect for the conventions & morphology associated with the traditional Cambridge college, and a continuing fascination for the 20th century megastructure
