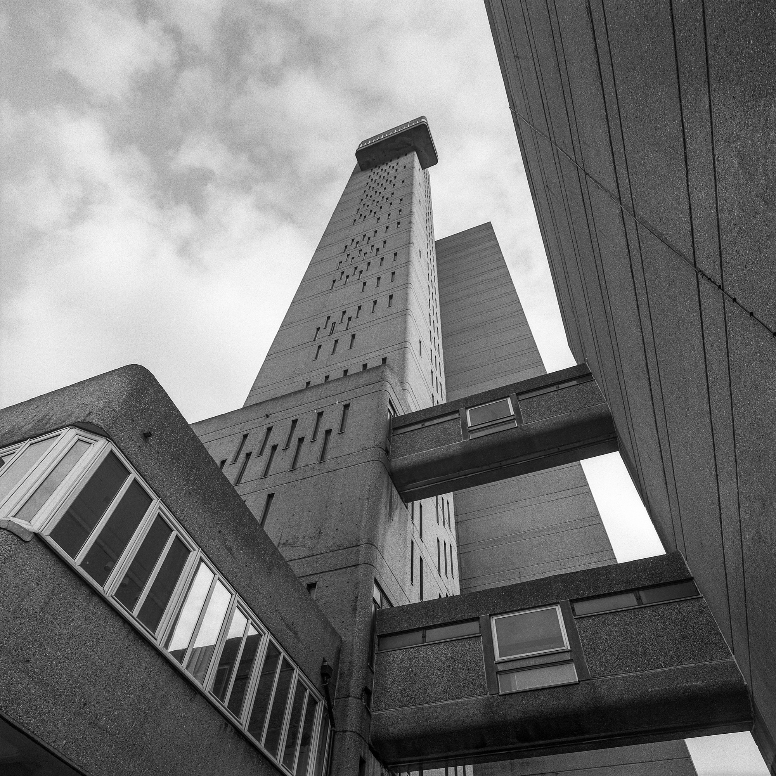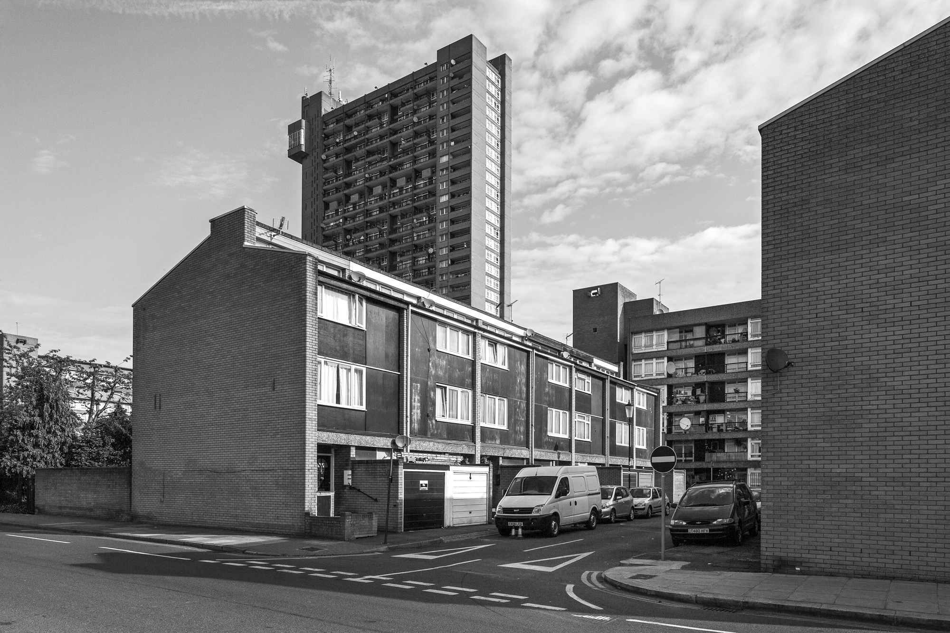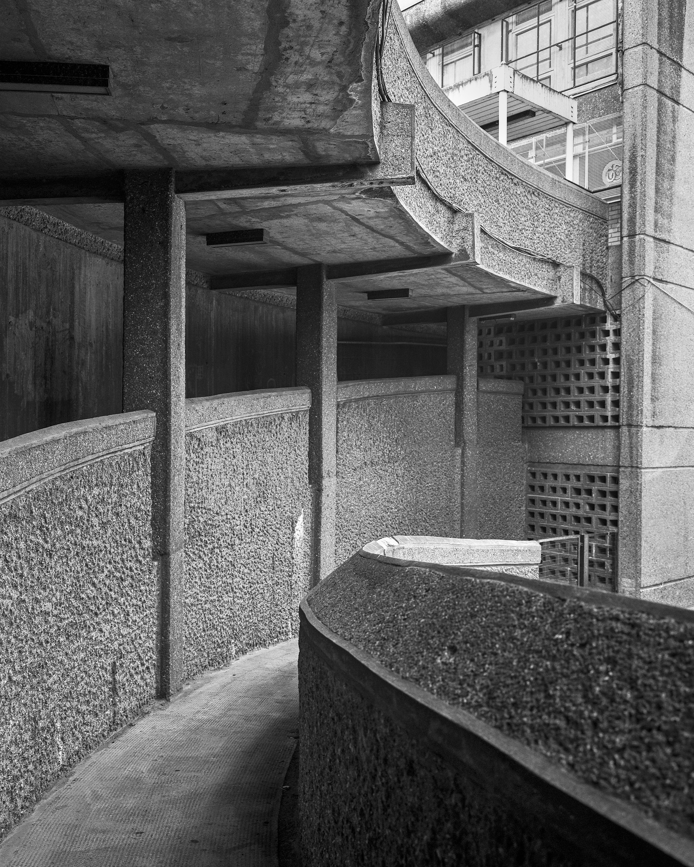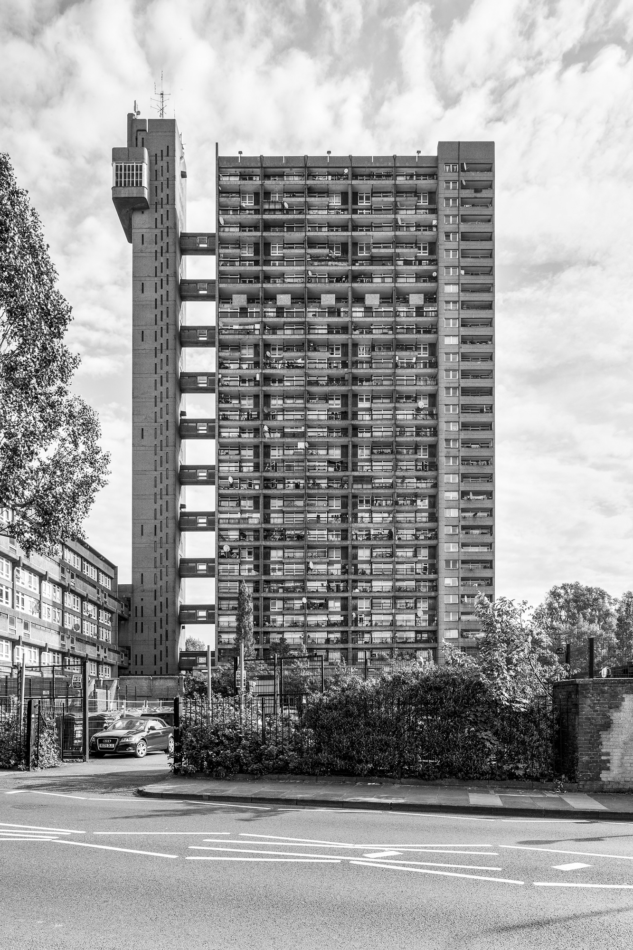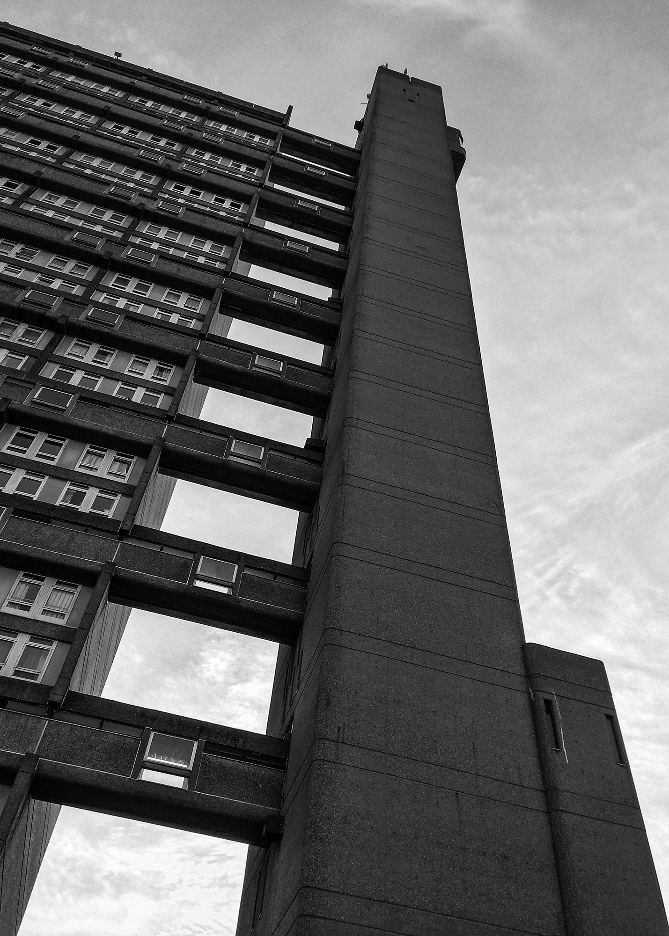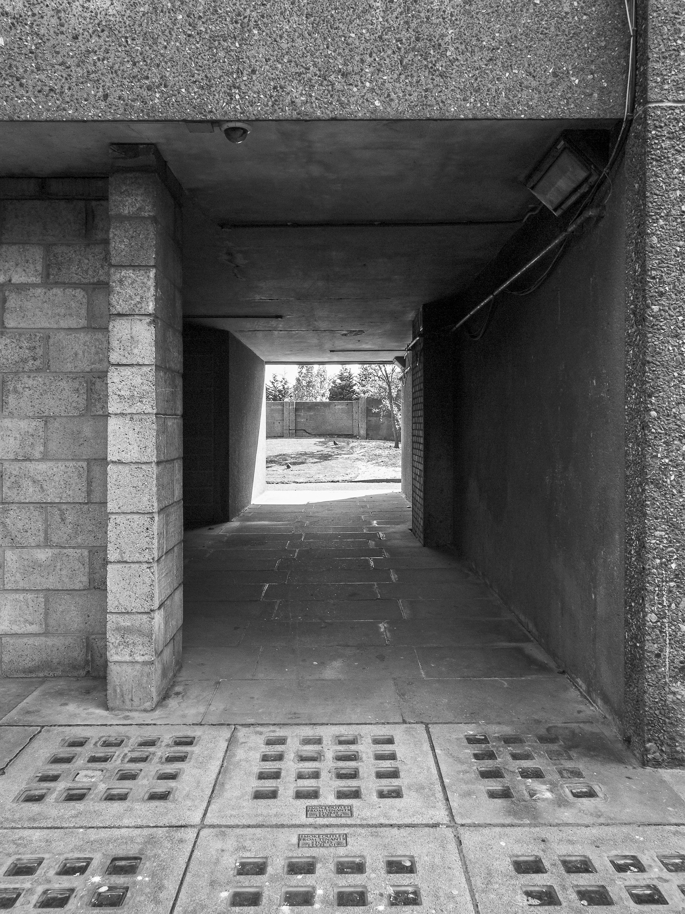Ernő Goldfinger
Cheltenham Estate
1968–72
Trellick Tower, Cheltenham Estate, Golborne Road, North Kensington W10. Designed by Ernö Goldfinger for the Greater London Council. Built 1968–72. Listed grade II*
Standing at 31 storeys, with a 35-storey service tower, Trellick Tower is the standout image of a Brutalist archetype. Situated within the otherwise low-rise Cheltenham Estate, the tower is a continuation of Goldfinger’s experiments in deck access, which he first developed at Balfron Tower in Poplar (see Tower Hamlets). The plan incorporated his famous ‘streets in the sky’ where walkways allowed inhabitants access to their own front doors. Following Le Corbusier’s principle of Unité d’Habitation, access corridors serve every three floors. Unlike the Unité, the corridors are on the outside, linked by enclosed sky bridges to the separate lift tower. The strongly articulated and meticulously finished raw concrete frame has the unique hardness and uncompromising materiality that characterises Goldfinger’s buildings. Deep shadows created by the recesses and projections of the expressed architecture move hypnotically across the south elevation, modulated by sun and cloud. Soon after completion in the early 1970s, lack of management and maintenance, a concomitant rise in grossly antisocial behaviour, and a more general antagonism toward high-rise living led to years of neglect and antipathy. Trellick’s reputation plummeted, tabloids dubbed it the ‘tower of terror’, and it became a possible inspiration for the alienating and dehumanising concrete architecture of JG Ballard’s dystopian High Rise. Thankfully, those times have passed and Trellick Tower is now recognised as a masterpiece of Brutalist architecture.
Listed: Grade II*
