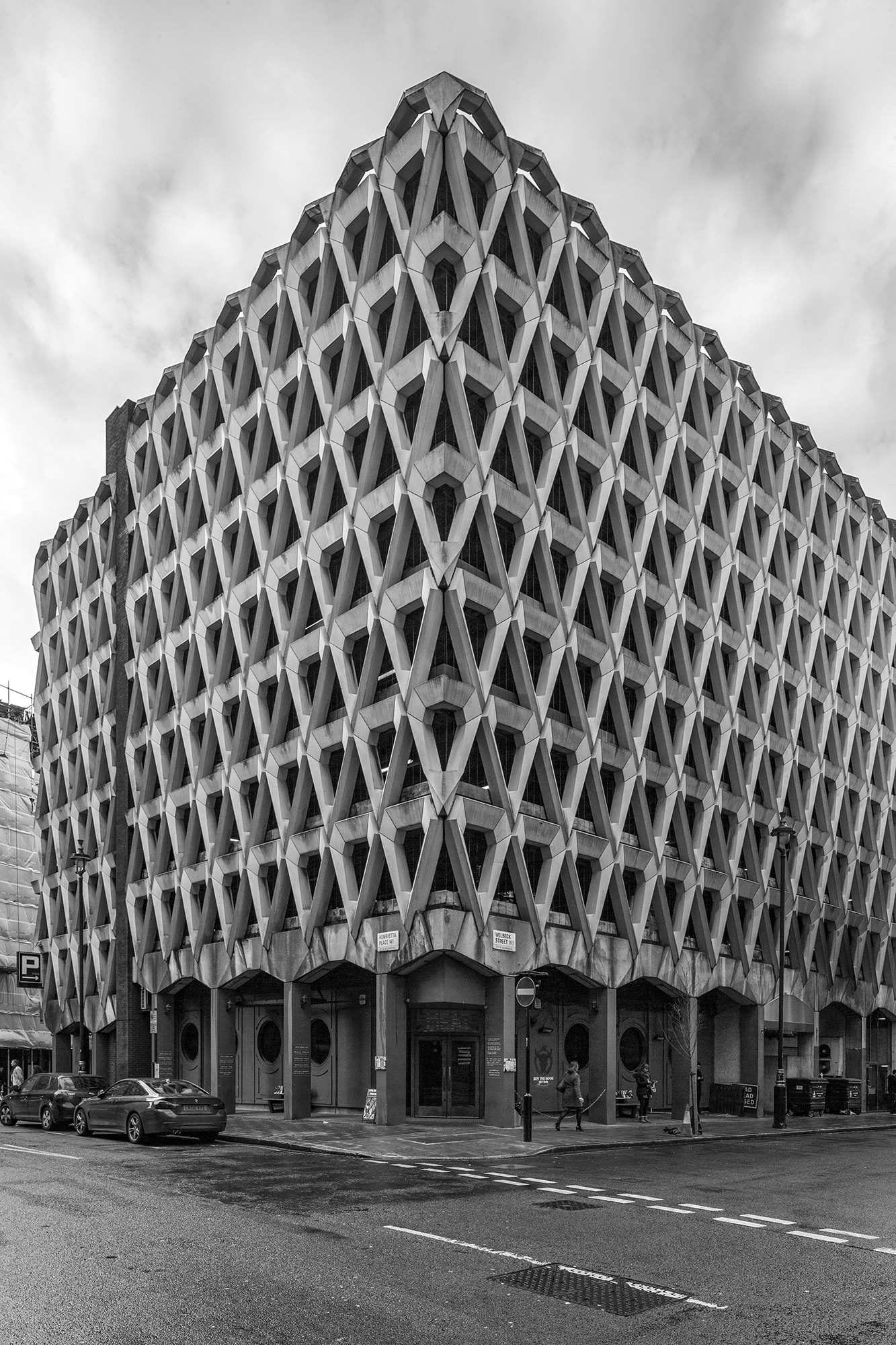Close
Welbeck Street Car Park
Michael Blampied and Partners
Marylebone, London
1967-70
Michael Blampied and Partners
Marylebone, London
1967-70
Tessellated unit construction was well-established by the time the car park was built, though in this instance furthers the interest of modular construction through the creation of the complex, faceted units. Full-scale polystyrene mock-ups were produced and exposed to the elements for protracted periods to assess their weathering performance; their design was refined to dispel water effectively in order to minimise staining. The intention to express the structural form of the building was key within the design process, the break in the south elevation with the brick spine wall expresses the split-level form of the interior, neatly dividing the façade and using a combination of materials typical of the period.
