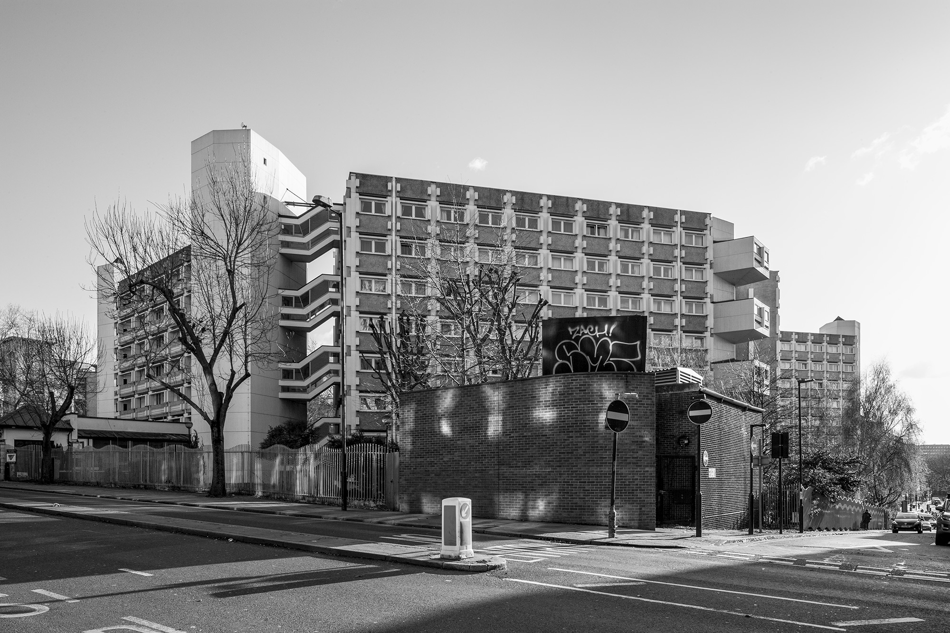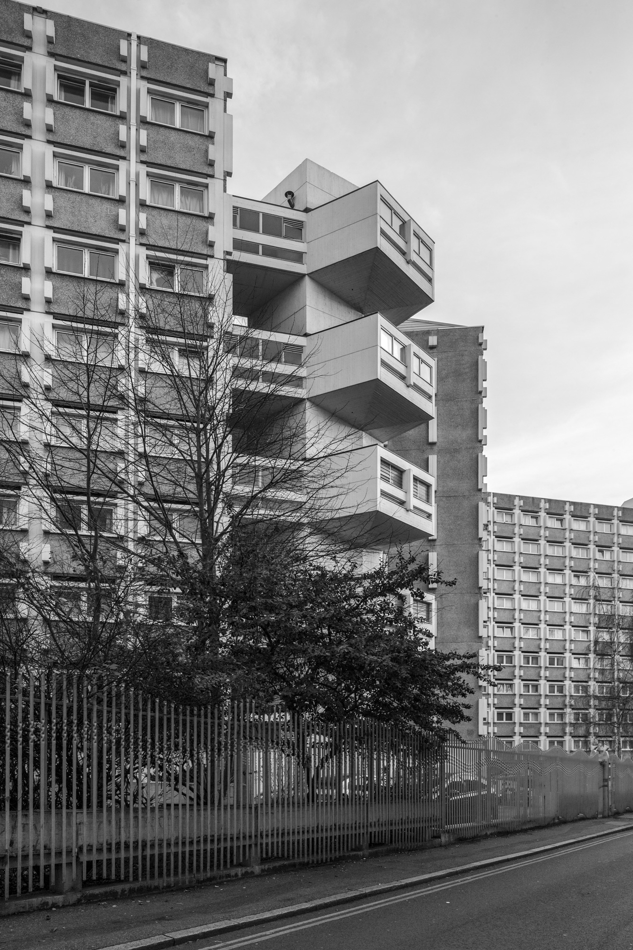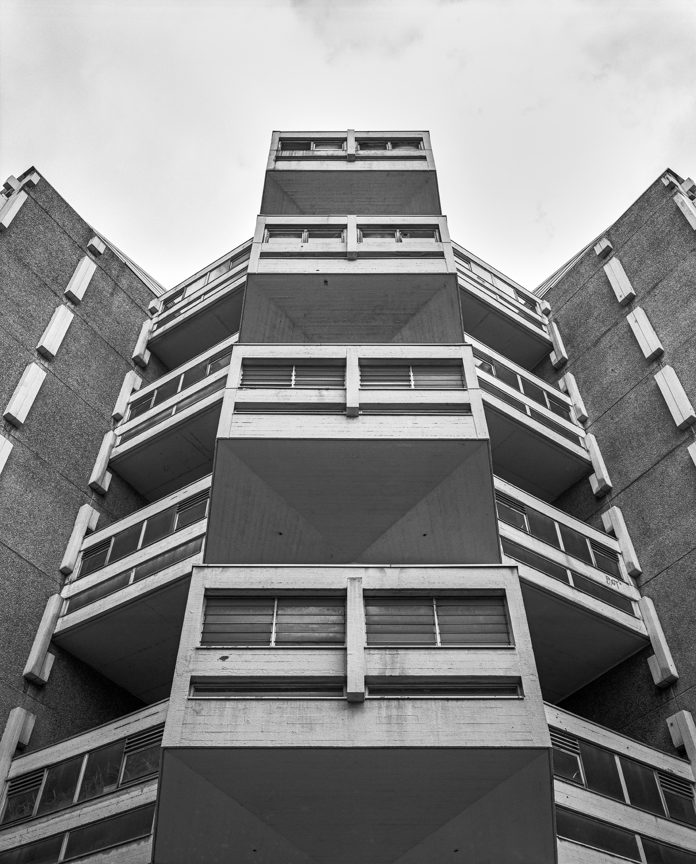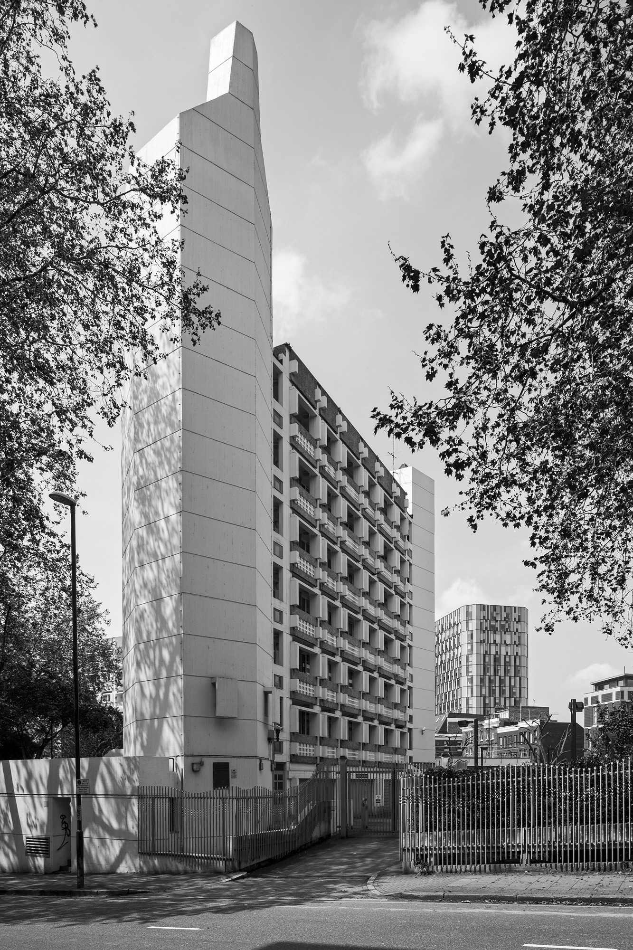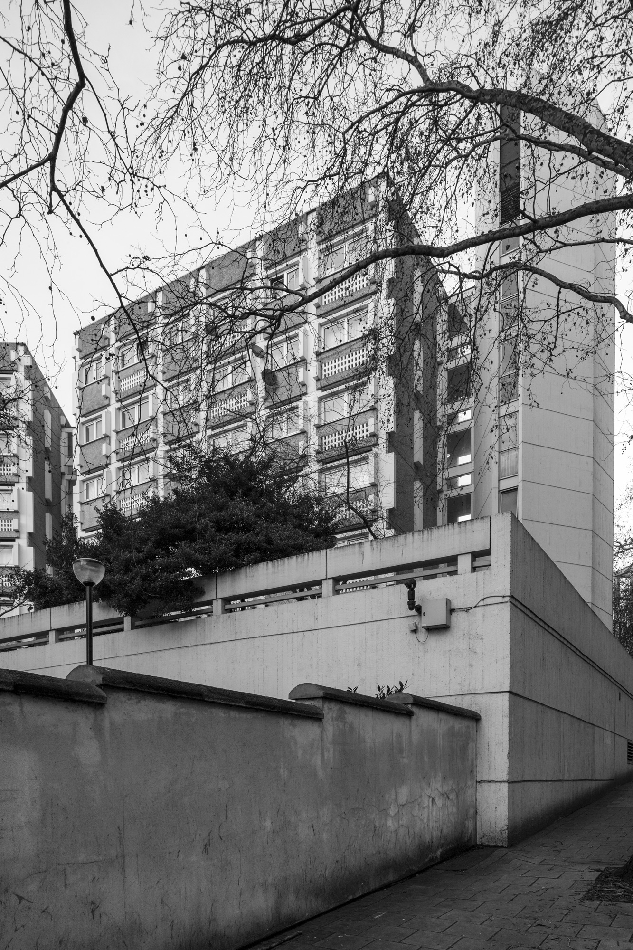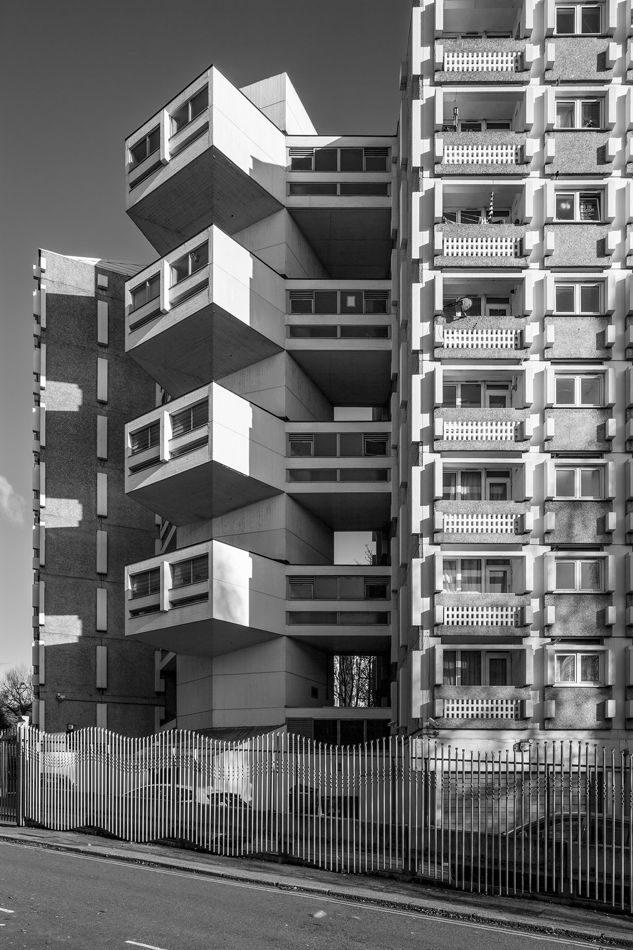Close
Weston Rise Estate
Howell Killick Partridge and Amis
Finsbury, London
1966-69
Howell Killick Partridge and Amis
Finsbury, London
1966-69
Weston Rise Estate designed by Howell Killick Partridge and Amis for the Greater London Council. Although sited on what is effectively a huge traffic roundabout and imprisoned within a decoratively crimped high blue fence Weston Rise is enduringly impressive. Conceived by John Partridge of HKPA, the estate is a series of forcefully modelled brutalist blocks that descend an acutely steep site whilst maintaining a constant roofline. The blocks, expressed with precast concrete panels and projecting supports, angle down the hill pivoting around high, in situ concrete, board marked stair towers to heroic effect.
