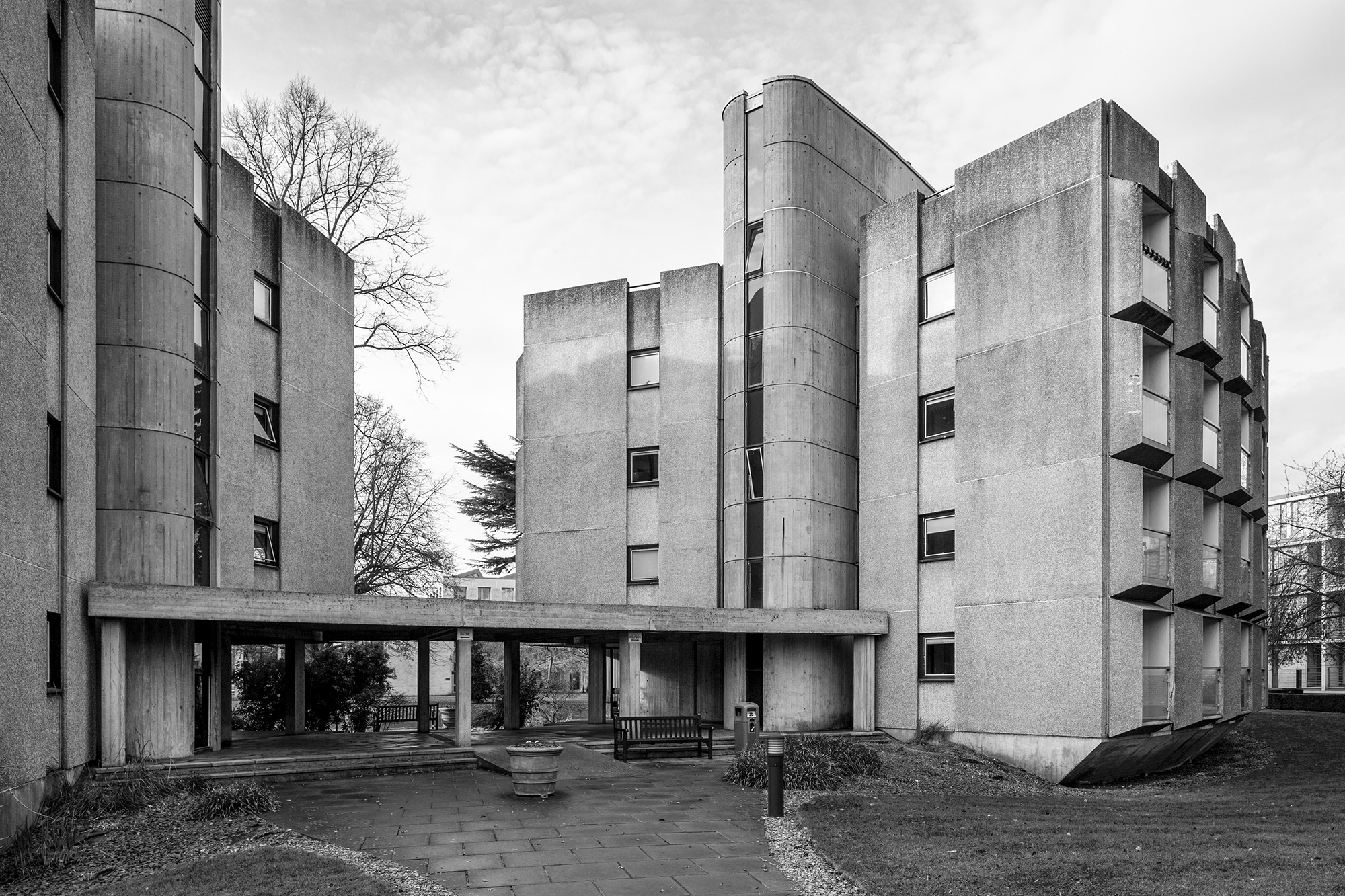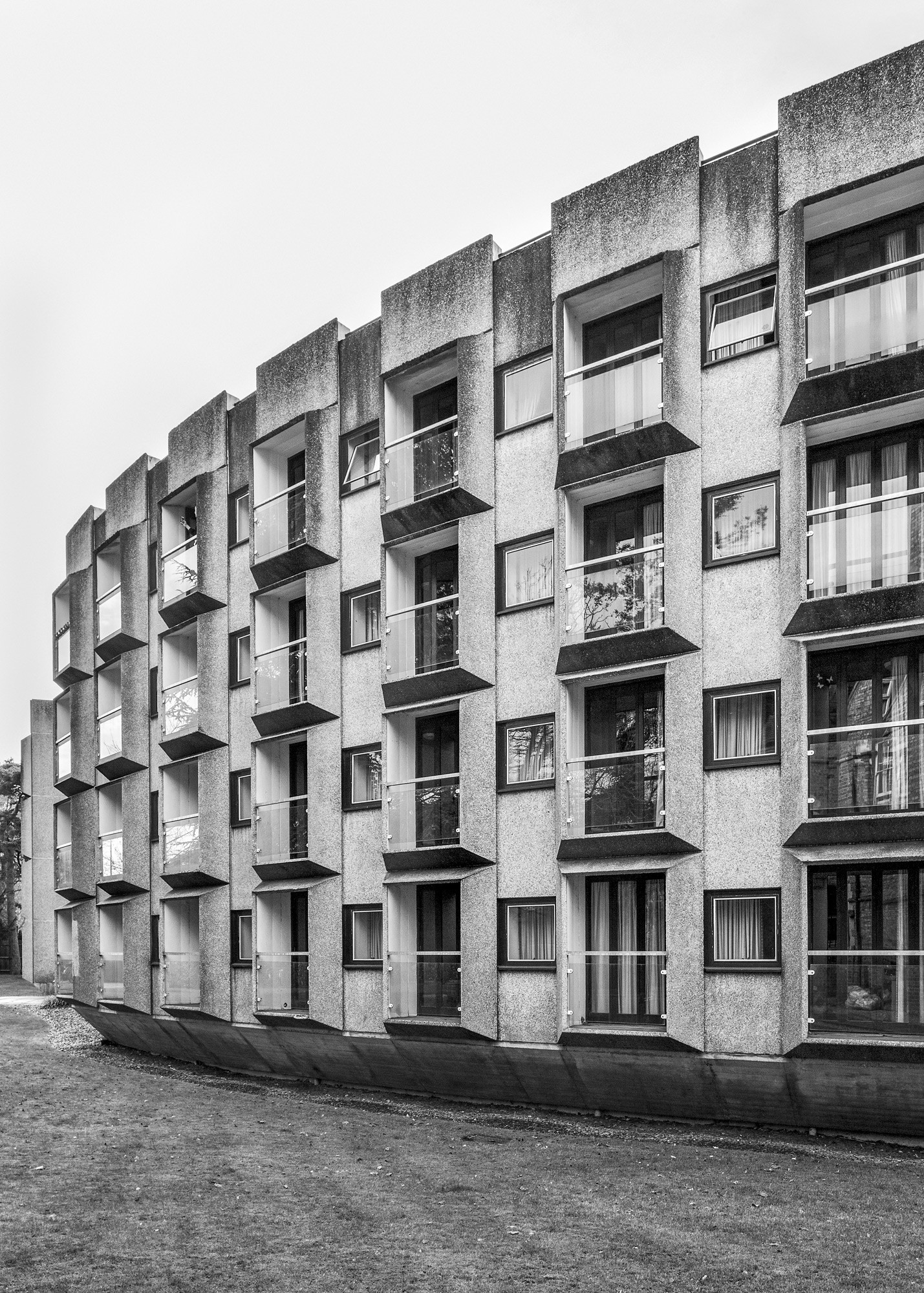Close
Wolfson and Rayne Buildings
Howell, Killick, Partridge and Amis
St Anne's College, Oxford
1960-69
Howell, Killick, Partridge and Amis
St Anne's College, Oxford
1960-69
The Wolfson and Rayne Buildings at St Anne’s College are two linked blocks of college rooms. 1960-1969. Howell, Killick, Partridge and Amis. Precast concrete and board- marked site cast concrete. Flat roofs. Each of 4 storeys, with convex sides swelling around central circular staircase. Alternate bays of elevations have canted out balconies, with glass fronts and full-height windows recessed behind; between these are flush square headed smaller windows. Ground floors towards main college quad partly comprise strip windows and are partly open. Single storey open walkway link with concrete roof.
Listed: Grade II

